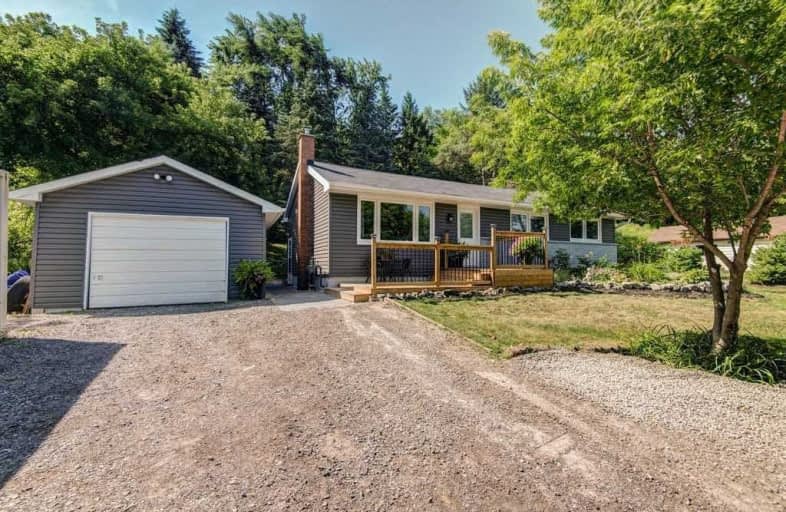Sold on Aug 14, 2020
Note: Property is not currently for sale or for rent.

-
Type: Detached
-
Style: Bungalow
-
Size: 700 sqft
-
Lot Size: 114.57 x 240.72 Feet
-
Age: 51-99 years
-
Taxes: $4,900 per year
-
Days on Site: 18 Days
-
Added: Jul 27, 2020 (2 weeks on market)
-
Updated:
-
Last Checked: 2 months ago
-
MLS®#: X4846738
-
Listed By: Re/max escarpment realty inc., brokerage
114 Ft X 240 Ft Lot, Minutes From Downtown Dundas! Updated 3 Bdrm Bungalow Plus A 15Ft X 25Ft Headed Garage. Updates: Roof (2015 On The House And 2018 On The Garage), Gas Furnace And Central Air Conditioner (2014), Windows (2015), Siding And Eavestroughs (2019). Pls Allow 24Hrs Irrev, Covid Forms Completed Before Showing.
Extras
Incl:Fridge, Stove, D/W, Microwave, W/D, All Wndw Coverings, Cntrl Vac (As Is), Uv Filter, W/Heater, 3 Black Bookcases In Utility Rm, Furnce In Garage. Excl:Fridge In Bsmnt, Ss Work Bench In Utility Room, 30 Ft Shpng Cont, Freezer In Garage
Property Details
Facts for 1210 Governors Road, Hamilton
Status
Days on Market: 18
Last Status: Sold
Sold Date: Aug 14, 2020
Closed Date: Oct 30, 2020
Expiry Date: Sep 28, 2020
Sold Price: $722,500
Unavailable Date: Aug 14, 2020
Input Date: Jul 27, 2020
Property
Status: Sale
Property Type: Detached
Style: Bungalow
Size (sq ft): 700
Age: 51-99
Area: Hamilton
Community: Dundas
Availability Date: Flexible
Inside
Bedrooms: 3
Bathrooms: 2
Kitchens: 1
Rooms: 6
Den/Family Room: No
Air Conditioning: Central Air
Fireplace: No
Washrooms: 2
Building
Basement: Finished
Basement 2: Full
Heat Type: Forced Air
Heat Source: Gas
Exterior: Stone
Exterior: Vinyl Siding
Water Supply: Other
Special Designation: Unknown
Parking
Driveway: Pvt Double
Garage Spaces: 1
Garage Type: Detached
Covered Parking Spaces: 10
Total Parking Spaces: 11
Fees
Tax Year: 2020
Tax Legal Description: Con 1 Pt Lot 38 Anc Dun Rp 62R4405 Parts 5 & 9
Taxes: $4,900
Land
Cross Street: Sulphur Springs And
Municipality District: Hamilton
Fronting On: South
Parcel Number: 174210029
Pool: None
Sewer: Septic
Lot Depth: 240.72 Feet
Lot Frontage: 114.57 Feet
Acres: .50-1.99
Additional Media
- Virtual Tour: https://my.matterport.com/show/?m=D8N2sqtRxeG&brand=0
Rooms
Room details for 1210 Governors Road, Hamilton
| Type | Dimensions | Description |
|---|---|---|
| Kitchen Main | 2.80 x 6.10 | |
| Living Main | 4.20 x 5.50 | |
| Master Main | 3.40 x 3.40 | |
| 2nd Br Main | 2.80 x 3.40 | |
| 3rd Br Main | 3.10 x 2.70 | |
| Bathroom Main | - | 4 Pc Bath |
| Family Bsmt | 4.60 x 8.50 | |
| Laundry Bsmt | 1.10 x 1.70 | |
| Bathroom Bsmt | - | 3 Pc Bath |
| Utility Bsmt | 3.60 x 4.70 |

| XXXXXXXX | XXX XX, XXXX |
XXXX XXX XXXX |
$XXX,XXX |
| XXX XX, XXXX |
XXXXXX XXX XXXX |
$XXX,XXX |
| XXXXXXXX XXXX | XXX XX, XXXX | $722,500 XXX XXXX |
| XXXXXXXX XXXXXX | XXX XX, XXXX | $749,000 XXX XXXX |

Queen's Rangers Public School
Elementary: PublicSpencer Valley Public School
Elementary: PublicSt. Bernadette Catholic Elementary School
Elementary: CatholicC H Bray School
Elementary: PublicSt. Ann (Ancaster) Catholic Elementary School
Elementary: CatholicSir William Osler Elementary School
Elementary: PublicDundas Valley Secondary School
Secondary: PublicSt. Mary Catholic Secondary School
Secondary: CatholicSir Allan MacNab Secondary School
Secondary: PublicBishop Tonnos Catholic Secondary School
Secondary: CatholicAncaster High School
Secondary: PublicSt. Thomas More Catholic Secondary School
Secondary: Catholic
