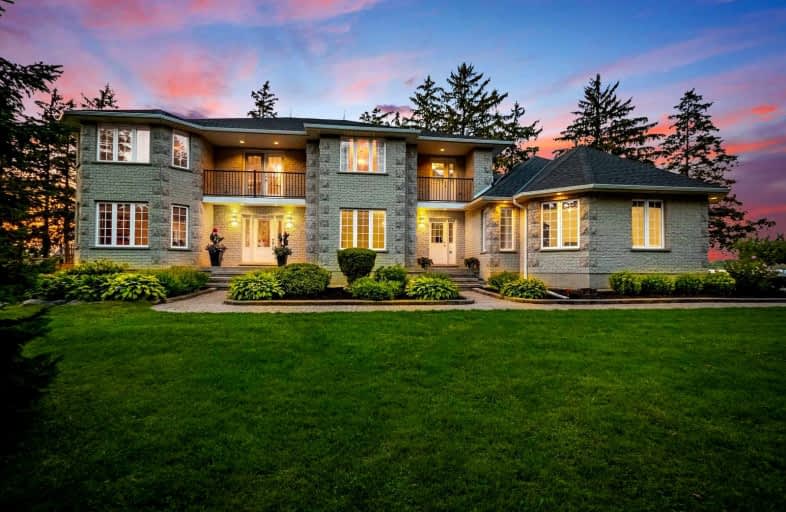Sold on Aug 16, 2021
Note: Property is not currently for sale or for rent.

-
Type: Detached
-
Style: 2-Storey
-
Lot Size: 647 x 341 Feet
-
Age: No Data
-
Taxes: $8,030 per year
-
Days on Site: 7 Days
-
Added: Aug 09, 2021 (1 week on market)
-
Updated:
-
Last Checked: 3 months ago
-
MLS®#: X5338749
-
Listed By: The agency, brokerage
Unique Property A Short Drive From Cambridge, On A 4-Acre Corner Lot, Offers Potential For Multi-Generational Or Income-Generating Living. The Property Offers A 2-Level In-Law Suite Connected To The Main House. A Barn With Loft Is Perfect For The Hobbyist Or To Entertain. Tucked Away From The Road And Backing Onto Farmland, The Property Offers Sprawling Lawns.
Extras
Situated Just A 5-Minute Drive To The Rockton Or Sheffield, The African Lion Safari, And A Quick Drive To Hamilton And Brantford.
Property Details
Facts for 1214 Hwy 8, Hamilton
Status
Days on Market: 7
Last Status: Sold
Sold Date: Aug 16, 2021
Closed Date: Oct 18, 2021
Expiry Date: Nov 11, 2021
Sold Price: $1,840,000
Unavailable Date: Aug 16, 2021
Input Date: Aug 13, 2021
Prior LSC: Listing with no contract changes
Property
Status: Sale
Property Type: Detached
Style: 2-Storey
Area: Hamilton
Community: Rural Flamborough
Availability Date: 60 Days
Assessment Amount: $808,000
Assessment Year: 2021
Inside
Bedrooms: 7
Bathrooms: 5
Kitchens: 2
Rooms: 16
Den/Family Room: Yes
Air Conditioning: Central Air
Fireplace: Yes
Laundry Level: Main
Central Vacuum: Y
Washrooms: 5
Utilities
Electricity: Yes
Gas: No
Cable: Available
Telephone: Yes
Building
Basement: Unfinished
Heat Type: Forced Air
Heat Source: Propane
Exterior: Brick
Elevator: N
UFFI: No
Water Supply Type: Drilled Well
Water Supply: Well
Special Designation: Unknown
Other Structures: Barn
Parking
Driveway: Private
Garage Spaces: 3
Garage Type: Attached
Covered Parking Spaces: 6
Total Parking Spaces: 9
Fees
Tax Year: 2021
Tax Legal Description: Pt Lt 9, Con 6 Beverly, Being Pt 1 On 62R19240
Taxes: $8,030
Highlights
Feature: Fenced Yard
Land
Cross Street: Seaton
Municipality District: Hamilton
Fronting On: North
Parcel Number: 251830161
Pool: None
Sewer: Septic
Lot Depth: 341 Feet
Lot Frontage: 647 Feet
Lot Irregularities: 341X636X320X181X78X78
Acres: 2-4.99
Zoning: A
Additional Media
- Virtual Tour: https://my.matterport.com/show/?m=QcuN25mq5bk
Rooms
Room details for 1214 Hwy 8, Hamilton
| Type | Dimensions | Description |
|---|---|---|
| Family Main | 4.27 x 6.02 | |
| Kitchen Main | 4.04 x 8.00 | |
| Dining Main | 3.94 x 5.38 | |
| Living Main | 4.04 x 3.91 | |
| Br Main | 3.05 x 3.45 | |
| Master 2nd | 5.38 x 3.91 | |
| Br 2nd | 4.11 x 3.91 | |
| Br 2nd | 4.34 x 3.86 | |
| Kitchen Main | 3.28 x 5.84 | |
| Br Main | 3.07 x 6.17 | |
| Br 2nd | 3.25 x 3.53 | |
| Br 2nd | 3.25 x 4.17 |

| XXXXXXXX | XXX XX, XXXX |
XXXX XXX XXXX |
$X,XXX,XXX |
| XXX XX, XXXX |
XXXXXX XXX XXXX |
$X,XXX,XXX |
| XXXXXXXX XXXX | XXX XX, XXXX | $1,840,000 XXX XXXX |
| XXXXXXXX XXXXXX | XXX XX, XXXX | $1,595,000 XXX XXXX |

St. Clare of Assisi Catholic Elementary School
Elementary: CatholicOur Lady of Peace Catholic Elementary School
Elementary: CatholicImmaculate Heart of Mary Catholic Elementary School
Elementary: CatholicSmith Public School
Elementary: PublicSt. Gabriel Catholic Elementary School
Elementary: CatholicWinona Elementary Elementary School
Elementary: PublicGrimsby Secondary School
Secondary: PublicGlendale Secondary School
Secondary: PublicOrchard Park Secondary School
Secondary: PublicBlessed Trinity Catholic Secondary School
Secondary: CatholicSaltfleet High School
Secondary: PublicCardinal Newman Catholic Secondary School
Secondary: Catholic
