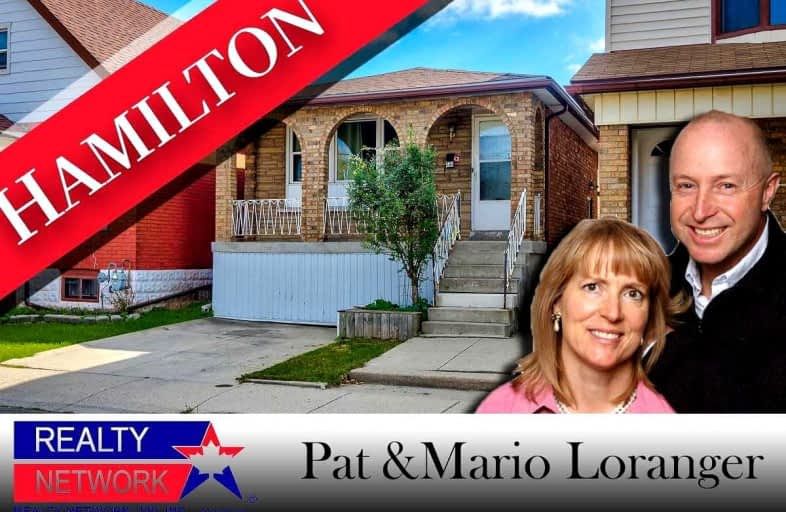Very Walkable
- Most errands can be accomplished on foot.
87
/100
Good Transit
- Some errands can be accomplished by public transportation.
62
/100
Very Bikeable
- Most errands can be accomplished on bike.
71
/100

St. John the Baptist Catholic Elementary School
Elementary: Catholic
1.13 km
A M Cunningham Junior Public School
Elementary: Public
1.35 km
Holy Name of Jesus Catholic Elementary School
Elementary: Catholic
0.21 km
Memorial (City) School
Elementary: Public
0.67 km
Queen Mary Public School
Elementary: Public
0.85 km
Prince of Wales Elementary Public School
Elementary: Public
0.83 km
Vincent Massey/James Street
Secondary: Public
3.02 km
ÉSAC Mère-Teresa
Secondary: Catholic
3.90 km
Delta Secondary School
Secondary: Public
1.15 km
Sir Winston Churchill Secondary School
Secondary: Public
2.60 km
Sherwood Secondary School
Secondary: Public
2.31 km
Cathedral High School
Secondary: Catholic
2.54 km
-
Scott Park
King St E, Hamilton ON 0.69km -
Andrew Warburton Memorial Park
Cope St, Hamilton ON 1.77km -
Mountain Brow Park
2.34km
-
Talka Credit Union Ltd
830 Main St E (at Carrick Ave), Hamilton ON L8M 1L6 1.08km -
First Ontario Credit Union
1299 Barton St E (Kenilworth Ave. N.), Hamilton ON L8H 2V4 1.33km -
TD Bank Financial Group
1119 Fennell Ave E (Upper Ottawa St), Hamilton ON L8T 1S2 2.57km














