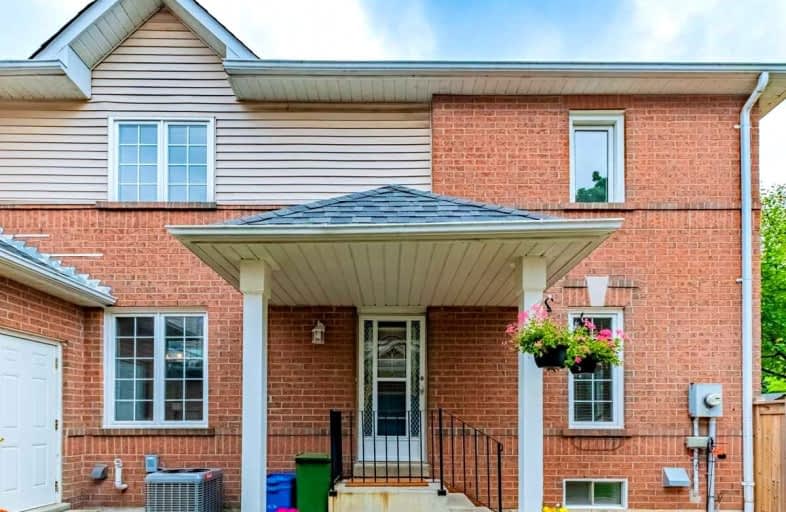
Brant Hills Public School
Elementary: Public
3.76 km
St. Thomas Catholic Elementary School
Elementary: Catholic
1.89 km
Mary Hopkins Public School
Elementary: Public
1.42 km
Allan A Greenleaf Elementary
Elementary: Public
2.46 km
Guardian Angels Catholic Elementary School
Elementary: Catholic
2.42 km
Guy B Brown Elementary Public School
Elementary: Public
2.77 km
Thomas Merton Catholic Secondary School
Secondary: Catholic
6.37 km
Aldershot High School
Secondary: Public
5.43 km
Burlington Central High School
Secondary: Public
6.64 km
M M Robinson High School
Secondary: Public
5.21 km
Notre Dame Roman Catholic Secondary School
Secondary: Catholic
5.60 km
Waterdown District High School
Secondary: Public
2.53 km







