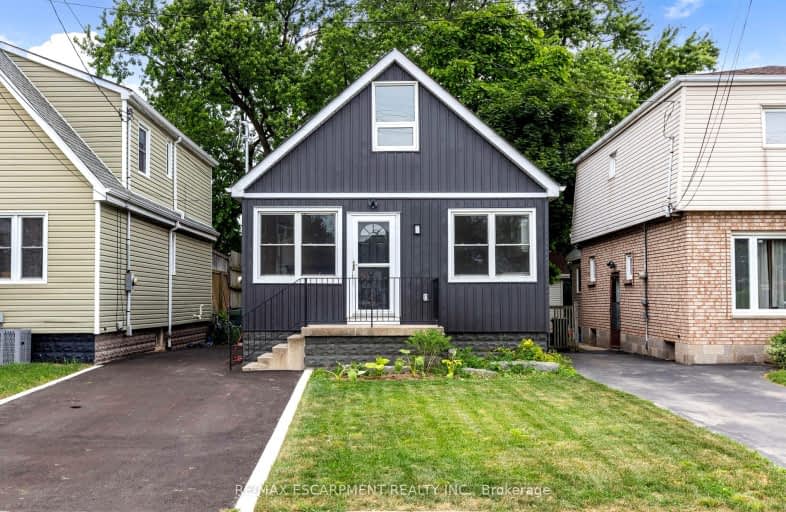Very Walkable
- Most errands can be accomplished on foot.
81
/100
Good Transit
- Some errands can be accomplished by public transportation.
57
/100
Bikeable
- Some errands can be accomplished on bike.
56
/100

Parkdale School
Elementary: Public
0.11 km
Glen Brae Middle School
Elementary: Public
1.66 km
Viscount Montgomery Public School
Elementary: Public
0.96 km
St. Eugene Catholic Elementary School
Elementary: Catholic
0.70 km
W H Ballard Public School
Elementary: Public
0.97 km
Hillcrest Elementary Public School
Elementary: Public
1.05 km
ÉSAC Mère-Teresa
Secondary: Catholic
4.15 km
Delta Secondary School
Secondary: Public
1.84 km
Glendale Secondary School
Secondary: Public
1.85 km
Sir Winston Churchill Secondary School
Secondary: Public
0.39 km
Sherwood Secondary School
Secondary: Public
2.90 km
Cardinal Newman Catholic Secondary School
Secondary: Catholic
4.23 km
-
Andrew Warburton Memorial Park
Cope St, Hamilton ON 1.06km -
Powell Park
134 Stirton St, Hamilton ON 4.34km -
Myrtle Park
Myrtle Ave (Delaware St), Hamilton ON 4.79km
-
CIBC
1882 King St E, Hamilton ON L8K 1V7 1.63km -
TD Bank Financial Group
1311 Barton St E (Kenilworth Ave N), Hamilton ON L8H 2V4 1.63km -
Localcoin Bitcoin ATM - RaceTrac Gas Bar & Car Wash
2416 Barton St E, Hamilton ON L8E 2W7 2.29km














