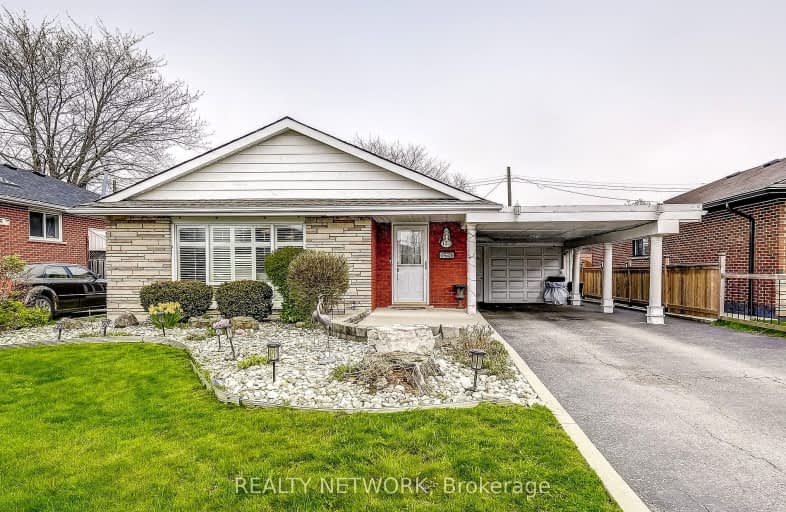Somewhat Walkable
- Some errands can be accomplished on foot.
67
/100
Some Transit
- Most errands require a car.
44
/100
Somewhat Bikeable
- Most errands require a car.
48
/100

ÉIC Mère-Teresa
Elementary: Catholic
0.92 km
St. Anthony Daniel Catholic Elementary School
Elementary: Catholic
0.78 km
Richard Beasley Junior Public School
Elementary: Public
0.19 km
Cecil B Stirling School
Elementary: Public
1.17 km
Lisgar Junior Public School
Elementary: Public
0.70 km
Lawfield Elementary School
Elementary: Public
0.87 km
Vincent Massey/James Street
Secondary: Public
1.34 km
ÉSAC Mère-Teresa
Secondary: Catholic
0.84 km
Nora Henderson Secondary School
Secondary: Public
0.31 km
Delta Secondary School
Secondary: Public
3.63 km
Sherwood Secondary School
Secondary: Public
2.02 km
St. Jean de Brebeuf Catholic Secondary School
Secondary: Catholic
2.45 km
-
Amazing Adventures Playland
240 Nebo Rd (Rymal Rd E), Hamilton ON L8W 2E4 2.35km -
Mountain Brow Park
3.45km -
Bruce Park
145 Brucedale Ave E (at Empress Avenue), Hamilton ON 3.85km
-
RBC Royal Bank ATM
999 Upper Wentworth St, Hamilton ON L9A 4X5 1.91km -
Scotiabank
859 Upper Wentworth St (Mohawk Rd), Hamilton ON L9A 4W5 2.11km -
National Bank
880 Upper Wentworth St, Hamilton ON L9A 5H2 2.22km














