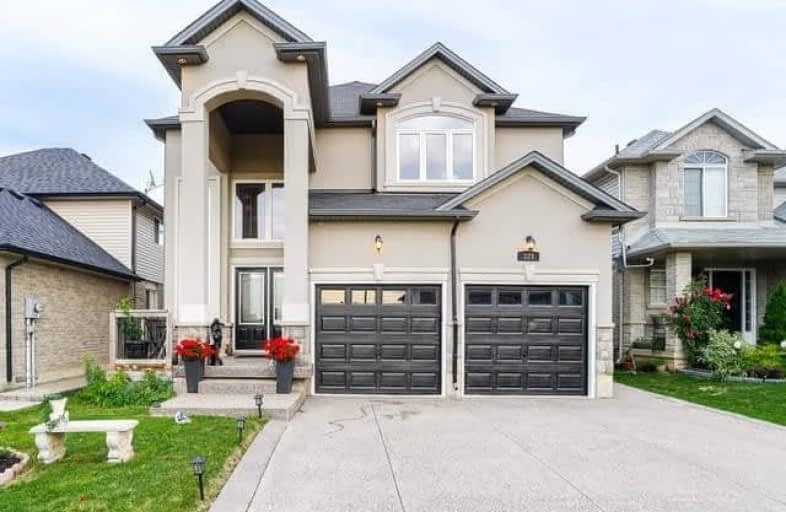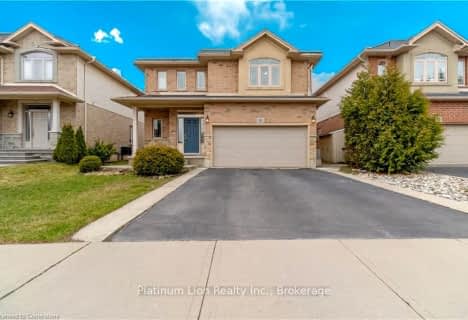
Tiffany Hills Elementary Public School
Elementary: Public
1.75 km
St. Vincent de Paul Catholic Elementary School
Elementary: Catholic
1.99 km
Gordon Price School
Elementary: Public
2.03 km
Corpus Christi Catholic Elementary School
Elementary: Catholic
1.91 km
R A Riddell Public School
Elementary: Public
2.02 km
St. Thérèse of Lisieux Catholic Elementary School
Elementary: Catholic
0.27 km
St. Charles Catholic Adult Secondary School
Secondary: Catholic
5.21 km
St. Mary Catholic Secondary School
Secondary: Catholic
5.47 km
Sir Allan MacNab Secondary School
Secondary: Public
2.99 km
Westmount Secondary School
Secondary: Public
3.11 km
St. Jean de Brebeuf Catholic Secondary School
Secondary: Catholic
4.47 km
St. Thomas More Catholic Secondary School
Secondary: Catholic
0.98 km














