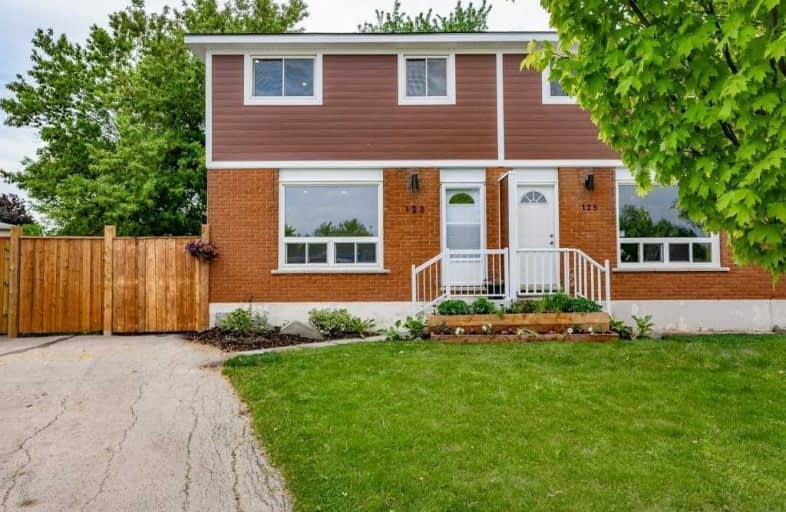
Richard Beasley Junior Public School
Elementary: Public
1.09 km
Lincoln Alexander Public School
Elementary: Public
0.88 km
Our Lady of Lourdes Catholic Elementary School
Elementary: Catholic
1.07 km
St. Teresa of Calcutta Catholic Elementary School
Elementary: Catholic
0.77 km
Franklin Road Elementary Public School
Elementary: Public
1.30 km
Lawfield Elementary School
Elementary: Public
0.40 km
Vincent Massey/James Street
Secondary: Public
1.47 km
ÉSAC Mère-Teresa
Secondary: Catholic
1.95 km
St. Charles Catholic Adult Secondary School
Secondary: Catholic
3.22 km
Nora Henderson Secondary School
Secondary: Public
0.91 km
Sherwood Secondary School
Secondary: Public
2.81 km
St. Jean de Brebeuf Catholic Secondary School
Secondary: Catholic
1.67 km














