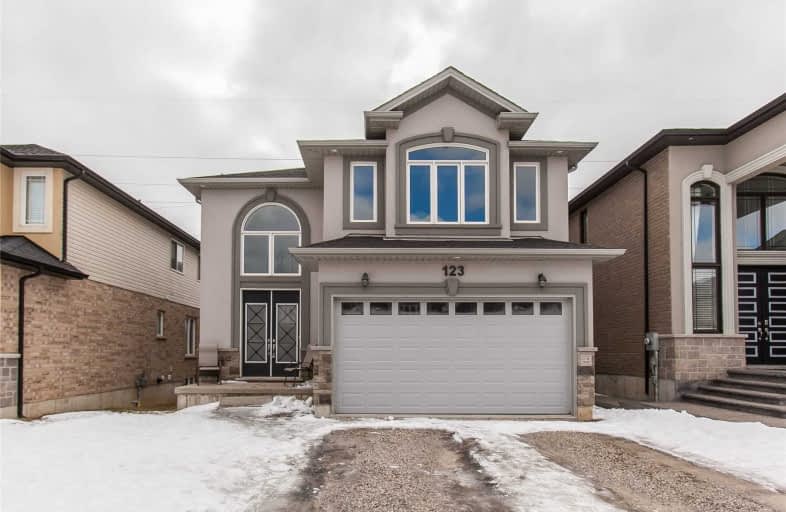
Tiffany Hills Elementary Public School
Elementary: Public
1.71 km
St. Vincent de Paul Catholic Elementary School
Elementary: Catholic
2.12 km
Gordon Price School
Elementary: Public
2.18 km
Corpus Christi Catholic Elementary School
Elementary: Catholic
2.00 km
R A Riddell Public School
Elementary: Public
2.20 km
St. Thérèse of Lisieux Catholic Elementary School
Elementary: Catholic
0.45 km
St. Charles Catholic Adult Secondary School
Secondary: Catholic
5.40 km
St. Mary Catholic Secondary School
Secondary: Catholic
5.59 km
Sir Allan MacNab Secondary School
Secondary: Public
3.13 km
Westmount Secondary School
Secondary: Public
3.31 km
St. Jean de Brebeuf Catholic Secondary School
Secondary: Catholic
4.59 km
St. Thomas More Catholic Secondary School
Secondary: Catholic
1.12 km














