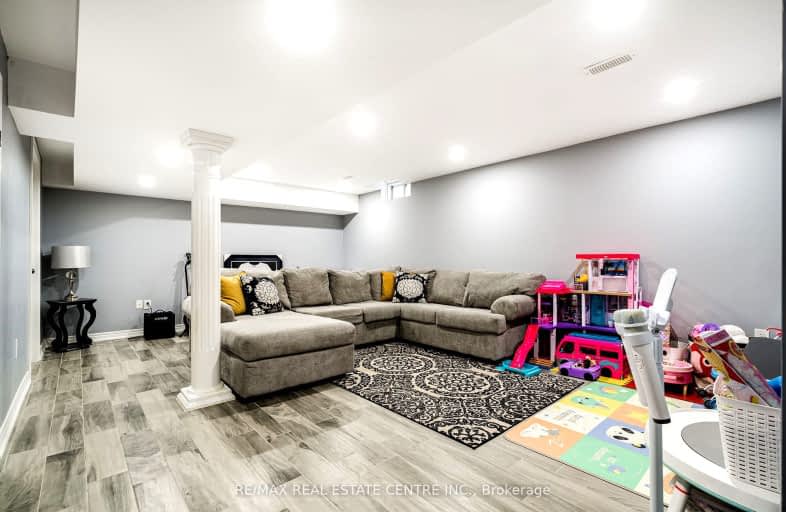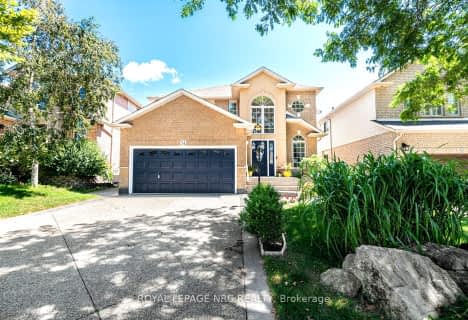Car-Dependent
- Most errands require a car.
35
/100
Some Transit
- Most errands require a car.
42
/100
Somewhat Bikeable
- Most errands require a car.
37
/100

Tiffany Hills Elementary Public School
Elementary: Public
1.32 km
St. Vincent de Paul Catholic Elementary School
Elementary: Catholic
1.63 km
Gordon Price School
Elementary: Public
1.71 km
Holy Name of Mary Catholic Elementary School
Elementary: Catholic
2.29 km
R A Riddell Public School
Elementary: Public
1.85 km
St. Thérèse of Lisieux Catholic Elementary School
Elementary: Catholic
0.59 km
St. Charles Catholic Adult Secondary School
Secondary: Catholic
5.20 km
St. Mary Catholic Secondary School
Secondary: Catholic
5.10 km
Sir Allan MacNab Secondary School
Secondary: Public
2.63 km
Westdale Secondary School
Secondary: Public
6.01 km
Westmount Secondary School
Secondary: Public
3.07 km
St. Thomas More Catholic Secondary School
Secondary: Catholic
0.67 km














