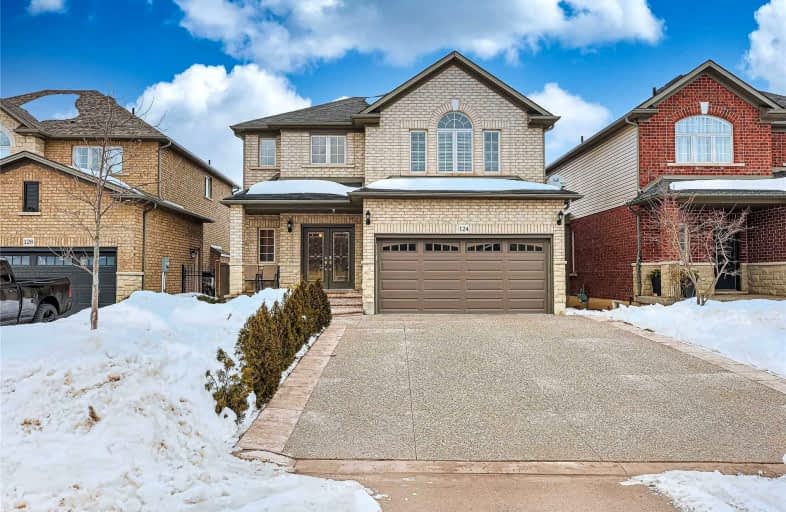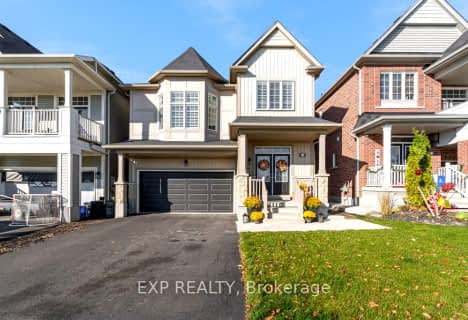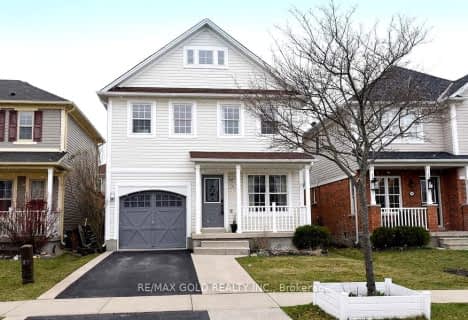
Video Tour

École élémentaire Michaëlle Jean Elementary School
Elementary: Public
0.91 km
Our Lady of the Assumption Catholic Elementary School
Elementary: Catholic
5.69 km
St. Mark Catholic Elementary School
Elementary: Catholic
5.80 km
Gatestone Elementary Public School
Elementary: Public
6.12 km
St. Matthew Catholic Elementary School
Elementary: Catholic
1.64 km
Bellmoore Public School
Elementary: Public
1.06 km
ÉSAC Mère-Teresa
Secondary: Catholic
9.94 km
Nora Henderson Secondary School
Secondary: Public
10.44 km
Glendale Secondary School
Secondary: Public
11.04 km
Saltfleet High School
Secondary: Public
6.49 km
St. Jean de Brebeuf Catholic Secondary School
Secondary: Catholic
9.86 km
Bishop Ryan Catholic Secondary School
Secondary: Catholic
6.26 km













