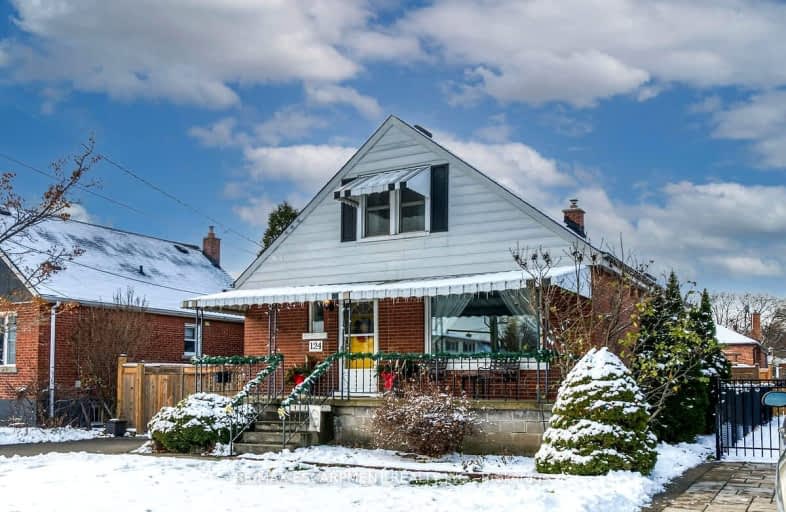Very Walkable
- Most errands can be accomplished on foot.
72
/100
Good Transit
- Some errands can be accomplished by public transportation.
53
/100
Bikeable
- Some errands can be accomplished on bike.
55
/100

ÉÉC Notre-Dame
Elementary: Catholic
1.07 km
École élémentaire Pavillon de la jeunesse
Elementary: Public
1.04 km
Blessed Sacrament Catholic Elementary School
Elementary: Catholic
0.81 km
St. Margaret Mary Catholic Elementary School
Elementary: Catholic
1.08 km
Adelaide Hoodless Public School
Elementary: Public
1.48 km
Highview Public School
Elementary: Public
0.30 km
Vincent Massey/James Street
Secondary: Public
1.06 km
ÉSAC Mère-Teresa
Secondary: Catholic
2.15 km
Nora Henderson Secondary School
Secondary: Public
1.96 km
Delta Secondary School
Secondary: Public
1.88 km
Sherwood Secondary School
Secondary: Public
1.04 km
Cathedral High School
Secondary: Catholic
2.66 km
-
Mountain Drive Park
Concession St (Upper Gage), Hamilton ON 1.01km -
Vincent Massey Park
Hamilton ON L8V 2E2 1.43km -
Mountain Brow Park
1.82km
-
CIBC
386 Upper Gage Ave, Hamilton ON L8V 4H9 0.33km -
TD Bank Financial Group
1119 Fennell Ave E (Upper Ottawa St), Hamilton ON L8T 1S2 0.92km -
BMO Bank of Montreal
1900 King St E, Hamilton ON L8K 1W1 2.23km














