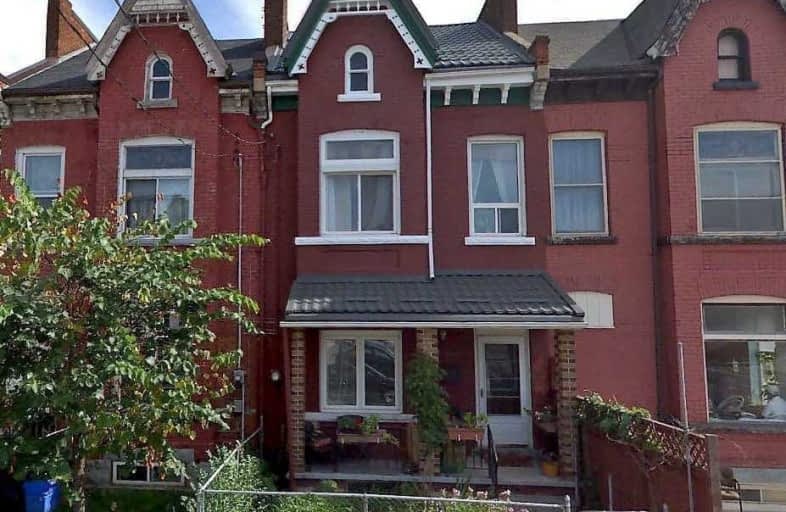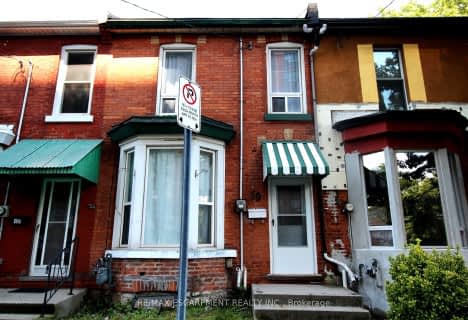
Central Junior Public School
Elementary: Public
0.90 km
Hess Street Junior Public School
Elementary: Public
0.49 km
St. Lawrence Catholic Elementary School
Elementary: Catholic
1.24 km
Bennetto Elementary School
Elementary: Public
0.96 km
Dr. J. Edgar Davey (New) Elementary Public School
Elementary: Public
0.90 km
Queen Victoria Elementary Public School
Elementary: Public
1.50 km
King William Alter Ed Secondary School
Secondary: Public
1.05 km
Turning Point School
Secondary: Public
0.86 km
École secondaire Georges-P-Vanier
Secondary: Public
2.03 km
St. Charles Catholic Adult Secondary School
Secondary: Catholic
2.62 km
Sir John A Macdonald Secondary School
Secondary: Public
0.24 km
Cathedral High School
Secondary: Catholic
1.71 km






