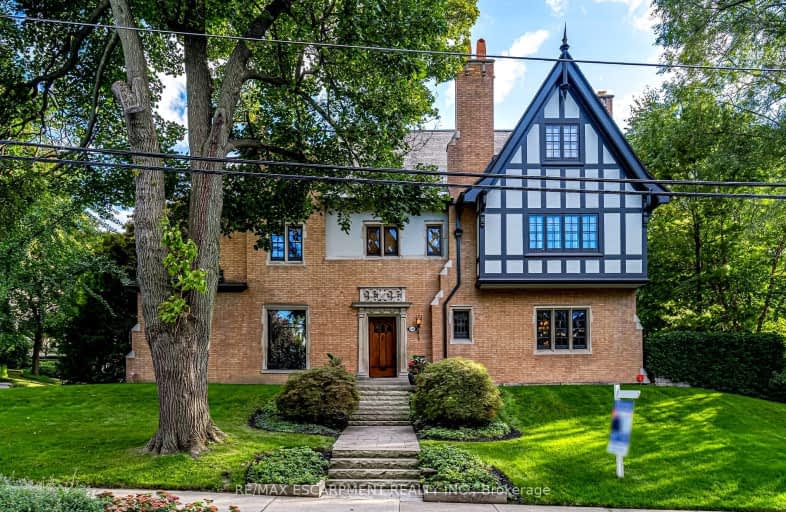Very Walkable
- Most errands can be accomplished on foot.
Excellent Transit
- Most errands can be accomplished by public transportation.
Very Bikeable
- Most errands can be accomplished on bike.

Central Junior Public School
Elementary: PublicQueensdale School
Elementary: PublicRyerson Middle School
Elementary: PublicSt. Joseph Catholic Elementary School
Elementary: CatholicEarl Kitchener Junior Public School
Elementary: PublicSts. Peter and Paul Catholic Elementary School
Elementary: CatholicKing William Alter Ed Secondary School
Secondary: PublicTurning Point School
Secondary: PublicÉcole secondaire Georges-P-Vanier
Secondary: PublicSt. Charles Catholic Adult Secondary School
Secondary: CatholicSir John A Macdonald Secondary School
Secondary: PublicWestdale Secondary School
Secondary: Public-
Firth's Celtic Pub
543 Upper James Street, Hamilton, ON L9C 2Y5 0.79km -
Odds Bar
164 James Street S, Hamilton, ON L8P 3A2 0.82km -
Peruviano
254 Locke Street S, Hamilton, ON L8P 4B9 0.83km
-
Durand Coffee
142 Charlton Avenue W, Hamilton, ON L8P 0.41km -
St. Joseph's Charlton Cafe
50 Charlton Avenue E, Hamilton, ON L8N 4A6 0.81km -
My Dog's Cafe & Bar
229 Locke Street S, Hamilton, ON L8P 0.85km
-
Alchemy CrossFit Hamilton
67 Frid Street, Unit 14, Hamilton, ON L8P 4M3 1.56km -
Gravity Climbing Gym
70 Frid Street, Hamilton, ON L8P 4M4 1.6km -
Century Fitness
635 Upper Wentworth Street, Hamilton, ON L9A 4V4 2.58km
-
Sutherland's Pharmacy
180 James Street S, Hamilton, ON L8P 4V1 0.76km -
Upper James Clinic Pharmacy
609 Upper James Street, Hamilton, ON L9C 2Y9 0.98km -
Shoppers Drug Mart
661 Upper James Street, Hamilton, ON L9C 5R8 1.19km
-
Scouts Canada Hdqtrs
375 James Street S, Hamilton, ON L8P 3B9 0.45km -
Christian Reformed Church-First of Hamilton
194 Charlton Avenue W, Hamilton, ON L8P 2E1 0.51km -
Queen's Pizza & Wings
178 Queen Street S, Hamilton, ON L8P 3S7 0.68km
-
Jackson Square
2 King Street W, Hamilton, ON L8P 1A1 1.38km -
Hamilton City Centre Mall
77 James Street N, Hamilton, ON L8R 1.46km -
CF Lime Ridge
999 Upper Wentworth Street, Hamilton, ON L9A 4X5 3.76km
-
Goodness Me! Natural Food Market
176 Locke Street S, Hamilton, ON L8P 4A9 1.02km -
Artie’s
170 Locke Street S, Hamilton, ON L8P 4A9 1.02km -
Nations Fresh Foods
2 King Street W, Unit 445, Jackson Square, Hamilton, ON L8P 1A2 1.31km
-
Liquor Control Board of Ontario
233 Dundurn Street S, Hamilton, ON L8P 4K8 1.19km -
LCBO
1149 Barton Street E, Hamilton, ON L8H 2V2 5.38km -
The Beer Store
396 Elizabeth St, Burlington, ON L7R 2L6 10.99km
-
Whitwell Bros Service Centre
568 Upper Wellington Street, Hamilton, ON L9A 3P9 1.43km -
Family Comfort
36 Strathcona Ave South, Hamilton, ON L8P 4H9 1.5km -
Canadian Tire Gas+
314 Main Street E, Hamilton, ON L8N 1H9 1.85km
-
Landmark Cinemas 6 Jackson Square
2 King Street W, Hamilton, ON L8P 1A2 1.37km -
Theatre Aquarius
190 King William Street, Hamilton, ON L8R 1A8 1.68km -
Staircase Cafe Theatre
27 Dundurn Street N, Hamilton, ON L8R 3C9 1.85km
-
Hamilton Public Library
100 Mohawk Road W, Hamilton, ON L9C 1W1 2.01km -
Mills Memorial Library
1280 Main Street W, Hamilton, ON L8S 4L8 3.5km -
Health Sciences Library, McMaster University
1280 Main Street, Hamilton, ON L8S 4K1 3.69km
-
St Joseph's Hospital
50 Charlton Avenue E, Hamilton, ON L8N 4A6 0.81km -
Juravinski Cancer Centre
699 Concession Street, Hamilton, ON L8V 5C2 2.8km -
Juravinski Hospital
711 Concession Street, Hamilton, ON L8V 5C2 2.94km
-
T. Melville Bailey Park
0.71km -
HAAA Park
0.74km -
City Hall Parkette
Bay & Hunter, Hamilton ON 0.88km
-
BMO Bank of Montreal
50 Bay St S (at Main St W), Hamilton ON L8P 4V9 1.03km -
RBC Royal Bank
65 Locke St S (at Main), Hamilton ON L8P 4A3 1.24km -
Scotiabank
250 Centennial Rd, Hamilton ON L8N 4G9 1.26km


