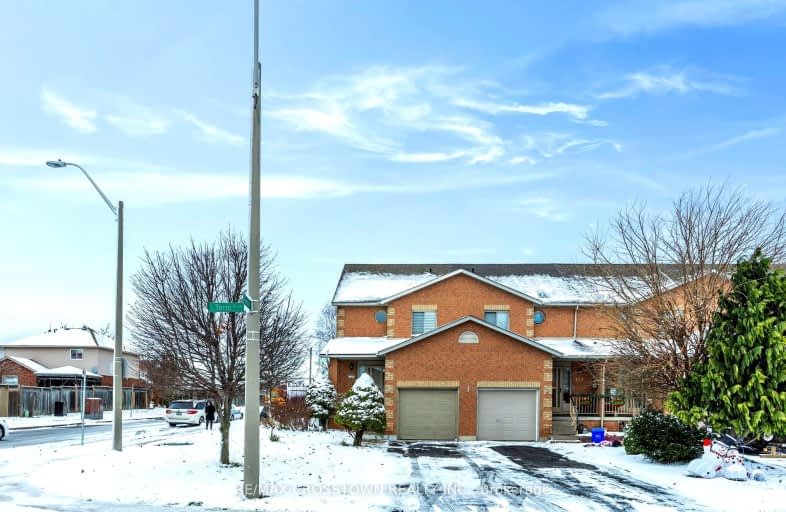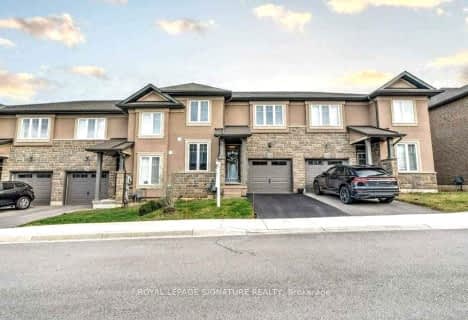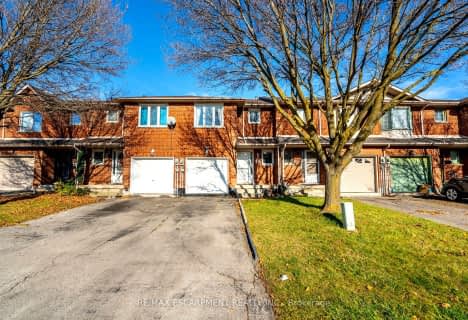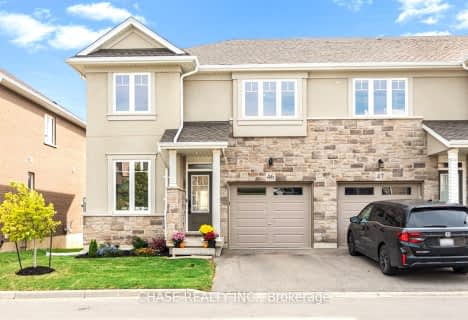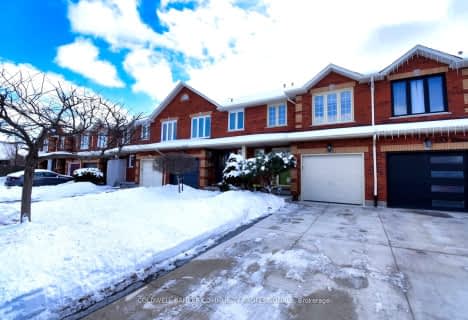Somewhat Walkable
- Some errands can be accomplished on foot.
60
/100
Some Transit
- Most errands require a car.
45
/100
Somewhat Bikeable
- Most errands require a car.
44
/100

Lincoln Alexander Public School
Elementary: Public
1.78 km
Cecil B Stirling School
Elementary: Public
1.84 km
St. Teresa of Calcutta Catholic Elementary School
Elementary: Catholic
1.94 km
St. John Paul II Catholic Elementary School
Elementary: Catholic
1.73 km
Templemead Elementary School
Elementary: Public
1.06 km
Ray Lewis (Elementary) School
Elementary: Public
1.43 km
Vincent Massey/James Street
Secondary: Public
4.05 km
ÉSAC Mère-Teresa
Secondary: Catholic
3.47 km
Nora Henderson Secondary School
Secondary: Public
3.08 km
Sherwood Secondary School
Secondary: Public
4.97 km
St. Jean de Brebeuf Catholic Secondary School
Secondary: Catholic
1.43 km
Bishop Ryan Catholic Secondary School
Secondary: Catholic
3.35 km
-
Billy Sheering
Hamilton ON 1.04km -
T. B. McQuesten Park
1199 Upper Wentworth St, Hamilton ON 2.41km -
Homebrook Park
Homebrook Dr, Hamilton ON L0R 1W0 2.77km
-
BMO Bank of Montreal
1395 Upper Ottawa St, Hamilton ON L8W 3L5 1.69km -
TD Canada Trust ATM
1565 Upper James St, Hamilton ON L9B 1K2 3.29km -
BMO Bank of Montreal
1587 Upper James St, Hamilton ON L9B 0H7 3.29km
