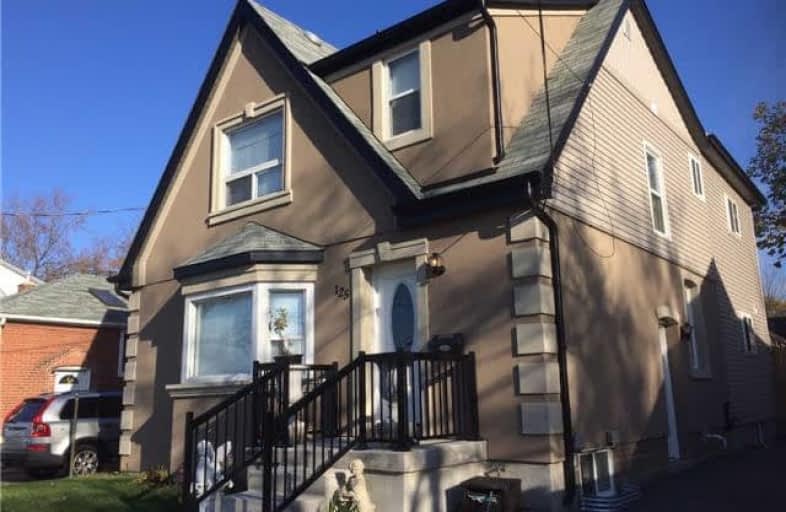
Buchanan Park School
Elementary: Public
0.85 km
Queensdale School
Elementary: Public
0.70 km
Ryerson Middle School
Elementary: Public
1.35 km
ÉÉC Monseigneur-de-Laval
Elementary: Catholic
1.10 km
Norwood Park Elementary School
Elementary: Public
1.26 km
Sts. Peter and Paul Catholic Elementary School
Elementary: Catholic
0.66 km
King William Alter Ed Secondary School
Secondary: Public
2.36 km
Turning Point School
Secondary: Public
1.70 km
St. Charles Catholic Adult Secondary School
Secondary: Catholic
0.71 km
Sir John A Macdonald Secondary School
Secondary: Public
2.35 km
Westdale Secondary School
Secondary: Public
2.61 km
Westmount Secondary School
Secondary: Public
1.90 km




