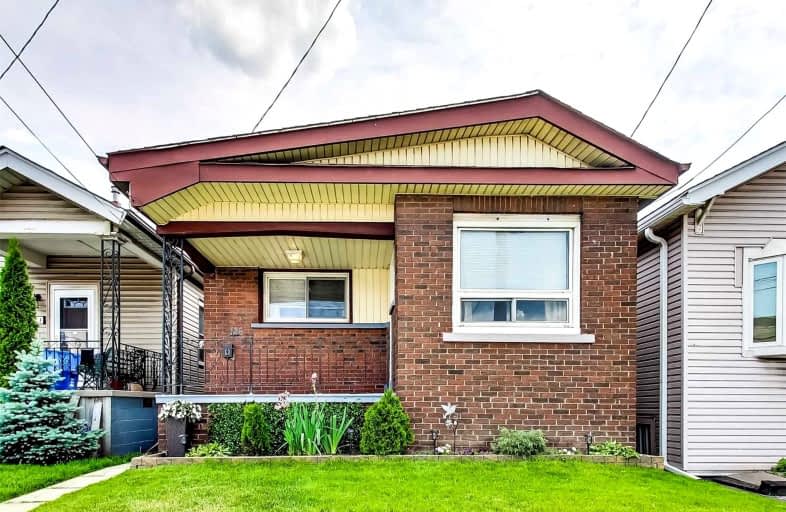
St. Ann (Hamilton) Catholic Elementary School
Elementary: Catholic
1.07 km
Holy Name of Jesus Catholic Elementary School
Elementary: Catholic
0.86 km
Adelaide Hoodless Public School
Elementary: Public
1.79 km
Memorial (City) School
Elementary: Public
1.65 km
Queen Mary Public School
Elementary: Public
1.51 km
Prince of Wales Elementary Public School
Elementary: Public
1.00 km
King William Alter Ed Secondary School
Secondary: Public
3.04 km
Vincent Massey/James Street
Secondary: Public
3.97 km
Delta Secondary School
Secondary: Public
2.03 km
Sir Winston Churchill Secondary School
Secondary: Public
3.19 km
Sherwood Secondary School
Secondary: Public
3.35 km
Cathedral High School
Secondary: Catholic
2.66 km














