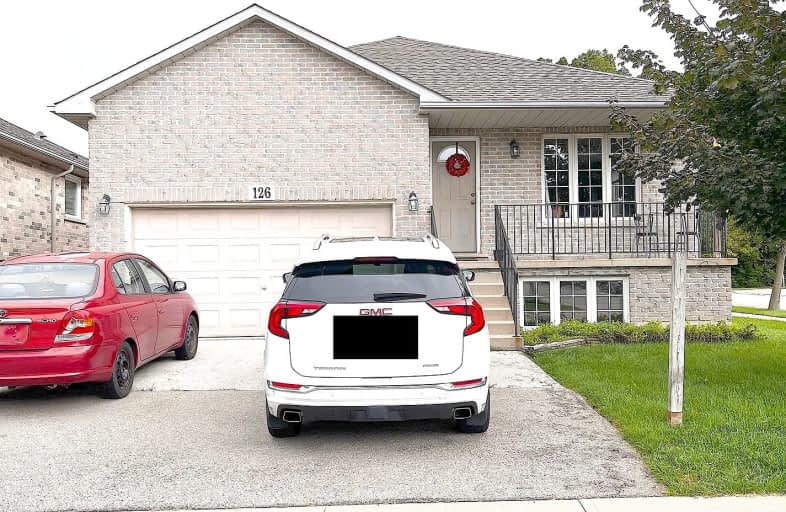Somewhat Walkable
- Some errands can be accomplished on foot.
60
/100
Some Transit
- Most errands require a car.
47
/100
Bikeable
- Some errands can be accomplished on bike.
53
/100

Westview Middle School
Elementary: Public
0.99 km
Westwood Junior Public School
Elementary: Public
1.25 km
James MacDonald Public School
Elementary: Public
0.22 km
Corpus Christi Catholic Elementary School
Elementary: Catholic
1.94 km
Annunciation of Our Lord Catholic Elementary School
Elementary: Catholic
0.79 km
R A Riddell Public School
Elementary: Public
1.34 km
St. Charles Catholic Adult Secondary School
Secondary: Catholic
2.95 km
Sir Allan MacNab Secondary School
Secondary: Public
2.79 km
Westdale Secondary School
Secondary: Public
4.80 km
Westmount Secondary School
Secondary: Public
1.16 km
St. Jean de Brebeuf Catholic Secondary School
Secondary: Catholic
3.03 km
St. Thomas More Catholic Secondary School
Secondary: Catholic
2.03 km
-
William Connell City-Wide Park
1086 W 5th St, Hamilton ON L9B 1J6 0.77km -
Fonthill Park
Wendover Dr, Hamilton ON 2.15km -
Richwill Park
Hamilton ON 2.37km
-
Scotiabank
1550 Upper James St (Rymal Rd. W.), Hamilton ON L9B 2L6 1.45km -
BMO 1587 Upper James
1587 Upper James St, Hamilton ON L9B 0H7 1.54km -
BMO Bank of Montreal
920 Upper Wentworth St, Hamilton ON L9A 5C5 2.54km














