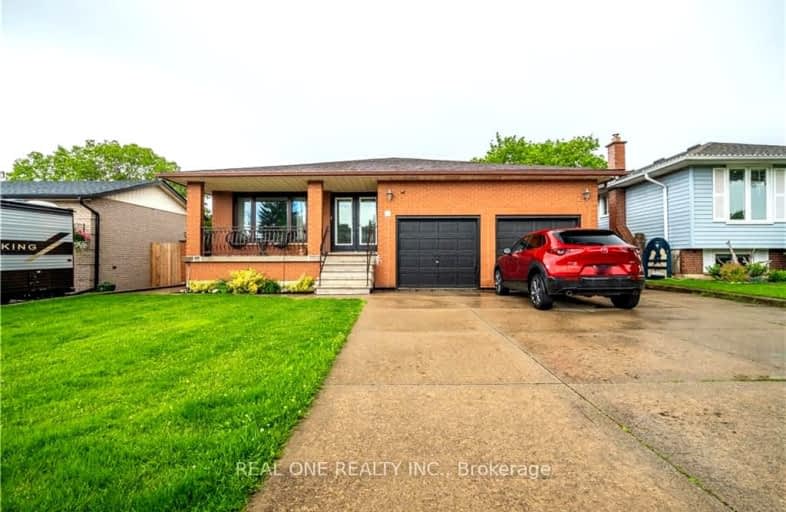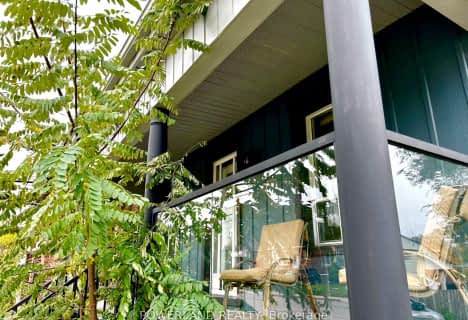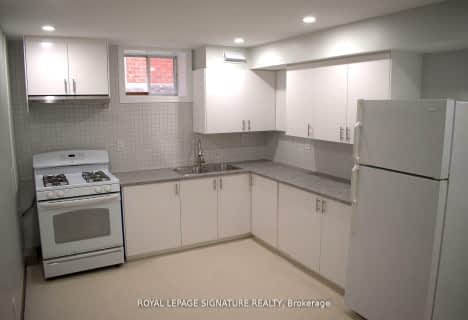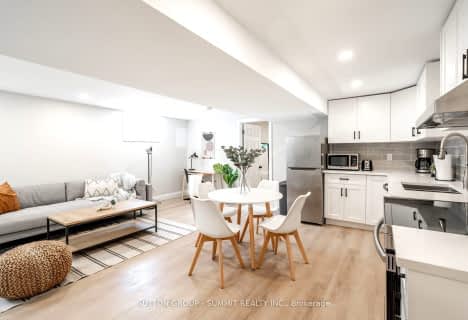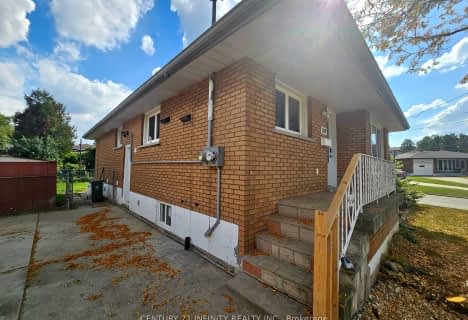Very Walkable
- Most errands can be accomplished on foot.
Some Transit
- Most errands require a car.
Bikeable
- Some errands can be accomplished on bike.

Holbrook Junior Public School
Elementary: PublicRegina Mundi Catholic Elementary School
Elementary: CatholicSt. Vincent de Paul Catholic Elementary School
Elementary: CatholicGordon Price School
Elementary: PublicR A Riddell Public School
Elementary: PublicSt. Thérèse of Lisieux Catholic Elementary School
Elementary: CatholicSt. Charles Catholic Adult Secondary School
Secondary: CatholicSt. Mary Catholic Secondary School
Secondary: CatholicSir Allan MacNab Secondary School
Secondary: PublicWestdale Secondary School
Secondary: PublicWestmount Secondary School
Secondary: PublicSt. Thomas More Catholic Secondary School
Secondary: Catholic-
Turtle Jack's Upper James
1180 Upper James Street, Hamilton, ON L9C 3B1 2.25km -
The Keg Steakhouse + Bar
1170 Upper James Street, Hamilton, ON L9C 3B1 2.26km -
IOS Estiatorio & Wine Bar
1400 Upper James Street, Unit 26, Hamilton, ON L9B 1K3 2.28km
-
Tim Hortons
642 Stone Church Road W, Hamilton, ON L9B 1A7 0.23km -
Tim Hortons
1005 Mohawk Road W, Hamilton, ON L9C 7P5 1.91km -
Tim Hortons
1341 Upper James, Hamilton, ON L9C 3B3 2.33km
-
Mountain Crunch Fitness
1389 Upper James Street, Hamilton, ON L8R 2X2 2.38km -
GoodLife Fitness
1550 Upper James Street, Hamilton, ON L9B 2L6 2.39km -
GoodLife Fitness
883 Upper Wentworth St, Hamilton, ON L9A 4Y6 4.25km
-
Shoppers Drug Mart
1300 Garth Street, Hamilton, ON L9C 4L7 0.64km -
People's PharmaChoice
30 Rymal Road E, Unit 4, Hamilton, ON L9B 1T7 2.74km -
Shoppers Drug Mart
661 Upper James Street, Hamilton, ON L9C 5R8 3.59km
-
Sweet Paradise
630 Stonechurch Road W, Hamilton, ON L9B 1A7 0.2km -
Lucky Chinese Food
919 Upper Paradise Road, Unit 7, Hamilton, ON L9B 2M9 0.33km -
Queens Pizza & Wings
919 Upper Paradise Road, Hamilton, ON L9B 2M9 0.33km
-
Upper James Square
1508 Upper James Street, Hamilton, ON L9B 1K3 2.39km -
CF Lime Ridge
999 Upper Wentworth Street, Hamilton, ON L9A 4X5 4.31km -
Jackson Square
2 King Street W, Hamilton, ON L8P 1A1 5.6km
-
Sweet Paradise
630 Stonechurch Road W, Hamilton, ON L9B 1A7 0.2km -
Paul & Adele's No Frills
930 Upper Paradise Road, Hamilton, ON L9B 2N1 0.42km -
Food Basics
640 Mohawk Road W, Hamilton, ON L9C 1X6 1.63km
-
Liquor Control Board of Ontario
233 Dundurn Street S, Hamilton, ON L8P 4K8 4.34km -
LCBO
1149 Barton Street E, Hamilton, ON L8H 2V2 8.97km -
The Beer Store
396 Elizabeth St, Burlington, ON L7R 2L6 15.22km
-
Esso
642 Stone Church Road W, Hamilton, ON L9B 0.3km -
Esso
1136 Golf Links Road, Ancaster, ON L9K 1J8 2.02km -
John Bear Chevrolet Cadillac Buick GMC
1200 Upper James St, Hamilton, ON L9C 3B1 2.27km
-
Cineplex Cinemas- Ancaster
771 Golf Links Road, Ancaster, ON L9G 3K9 3.28km -
The Westdale
1014 King Street West, Hamilton, ON L8S 1L4 4.81km -
Staircase Cafe Theatre
27 Dundurn Street N, Hamilton, ON L8R 3C9 5.33km
-
Hamilton Public Library
100 Mohawk Road W, Hamilton, ON L9C 1W1 2.58km -
H.G. Thode Library
1280 Main Street W, Hamilton, ON L8S 4.65km -
Mills Memorial Library
1280 Main Street W, Hamilton, ON L8S 4L8 4.8km
-
St Peter's Residence
125 Av Redfern, Hamilton, ON L9C 7W9 2.38km -
McMaster Children's Hospital
1200 Main Street W, Hamilton, ON L8N 3Z5 4.28km -
St Joseph's Hospital
50 Charlton Avenue E, Hamilton, ON L8N 4A6 4.91km
-
Gourley Park
Hamilton ON 1.33km -
Colquhoun Park
20 Leslie Ave, Ontario 2.53km -
Meadowlands Park
2.72km
-
CIBC
1015 Golf Links Rd, Ancaster ON L9K 1L6 2.3km -
CIBC
630 Mohawk Rd W, Hamilton ON L9C 1X6 1.6km -
BMO Bank of Montreal
375 Upper Paradise Rd, Hamilton ON L9C 5C9 1.67km
- 2 bath
- 2 bed
- 3000 sqft
(Bsmt-424 Springbrook Avenue, Hamilton, Ontario • L9K 0K5 • Ancaster
