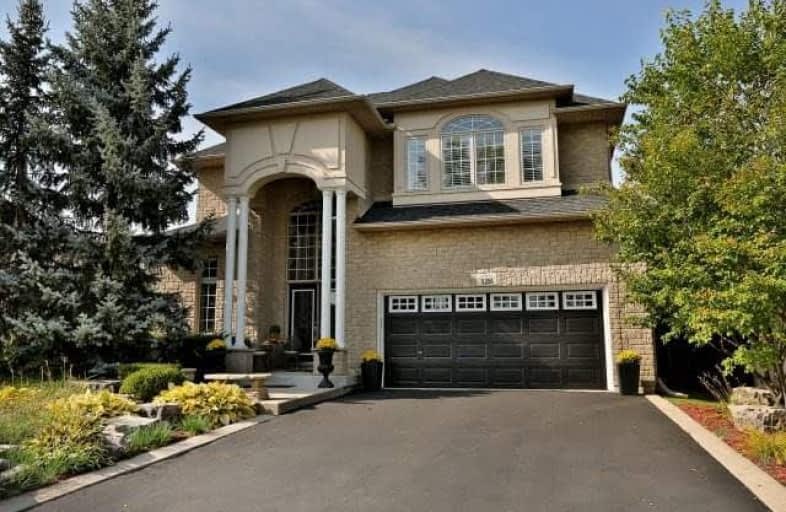
Tiffany Hills Elementary Public School
Elementary: Public
1.44 km
Rousseau Public School
Elementary: Public
1.50 km
St. Vincent de Paul Catholic Elementary School
Elementary: Catholic
2.71 km
Holy Name of Mary Catholic Elementary School
Elementary: Catholic
0.90 km
Immaculate Conception Catholic Elementary School
Elementary: Catholic
0.74 km
Ancaster Meadow Elementary Public School
Elementary: Public
0.64 km
Dundas Valley Secondary School
Secondary: Public
4.97 km
St. Mary Catholic Secondary School
Secondary: Catholic
4.71 km
Sir Allan MacNab Secondary School
Secondary: Public
3.11 km
Bishop Tonnos Catholic Secondary School
Secondary: Catholic
3.65 km
Ancaster High School
Secondary: Public
4.09 km
St. Thomas More Catholic Secondary School
Secondary: Catholic
2.84 km














