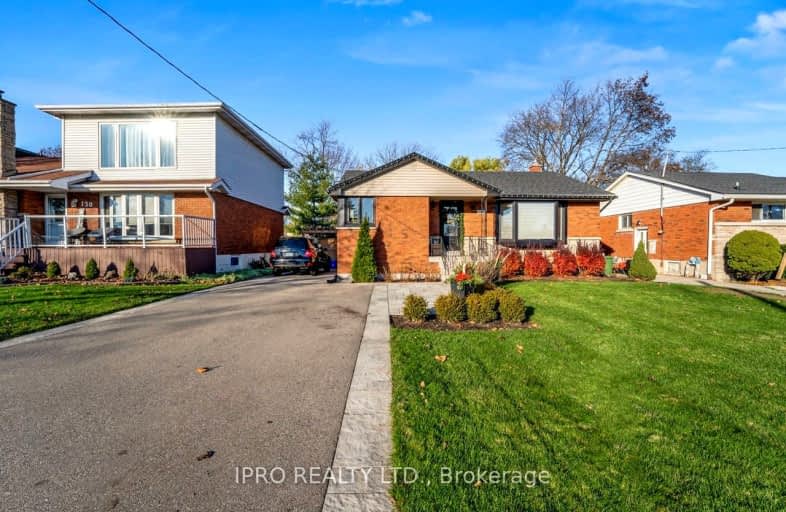Somewhat Walkable
- Some errands can be accomplished on foot.
Some Transit
- Most errands require a car.
Bikeable
- Some errands can be accomplished on bike.

Holbrook Junior Public School
Elementary: PublicRegina Mundi Catholic Elementary School
Elementary: CatholicWestwood Junior Public School
Elementary: PublicÉÉC Monseigneur-de-Laval
Elementary: CatholicChedoke Middle School
Elementary: PublicR A Riddell Public School
Elementary: PublicÉcole secondaire Georges-P-Vanier
Secondary: PublicSt. Mary Catholic Secondary School
Secondary: CatholicSir Allan MacNab Secondary School
Secondary: PublicWestdale Secondary School
Secondary: PublicWestmount Secondary School
Secondary: PublicSt. Thomas More Catholic Secondary School
Secondary: Catholic-
Cliffview Park
0.7km -
Tom Street Park
Ontario 3.58km -
Corktown Park
Forest Ave, Hamilton ON 3.66km
-
CIBC
630 Mohawk Rd W, Hamilton ON L9C 1X6 0.54km -
RBC Royal Bank
801 Mohawk Rd W, Hamilton ON L9C 6C2 1.45km -
TD Canada Trust ATM
830 Upper James St (Delta dr), Hamilton ON L9C 3A4 2.2km
- 6 bath
- 5 bed
- 1500 sqft
Ave S-59 Paisley Avenue South, Hamilton, Ontario • L8S 1V2 • Westdale














