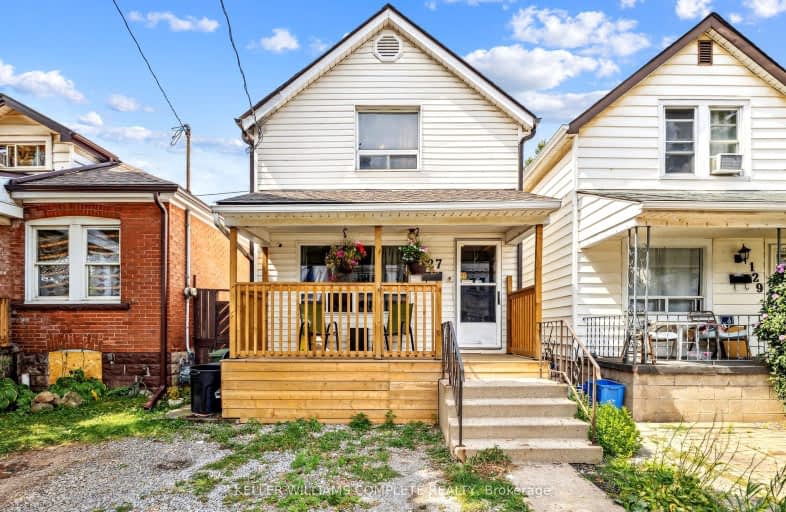Walker's Paradise
- Daily errands do not require a car.
93
/100
Good Transit
- Some errands can be accomplished by public transportation.
60
/100
Very Bikeable
- Most errands can be accomplished on bike.
70
/100

St. John the Baptist Catholic Elementary School
Elementary: Catholic
0.78 km
A M Cunningham Junior Public School
Elementary: Public
0.94 km
Holy Name of Jesus Catholic Elementary School
Elementary: Catholic
0.52 km
Memorial (City) School
Elementary: Public
0.28 km
Queen Mary Public School
Elementary: Public
0.52 km
Prince of Wales Elementary Public School
Elementary: Public
1.25 km
Vincent Massey/James Street
Secondary: Public
2.94 km
ÉSAC Mère-Teresa
Secondary: Catholic
3.63 km
Delta Secondary School
Secondary: Public
0.72 km
Sir Winston Churchill Secondary School
Secondary: Public
2.20 km
Sherwood Secondary School
Secondary: Public
2.02 km
Cathedral High School
Secondary: Catholic
2.88 km
-
Andrew Warburton Memorial Park
Cope St, Hamilton ON 1.44km -
Mountain Drive Park
Concession St (Upper Gage), Hamilton ON 1.88km -
Powell Park
134 Stirton St, Hamilton ON 1.99km
-
Scotiabank
1190 Main St E, Hamilton ON L8M 1P5 0.33km -
CIBC
1273 Barton St E (Kenilworth Ave. N.), Hamilton ON L8H 2V4 1.07km -
TD Bank Financial Group
1311 Barton St E (Kenilworth Ave N), Hamilton ON L8H 2V4 1.16km














