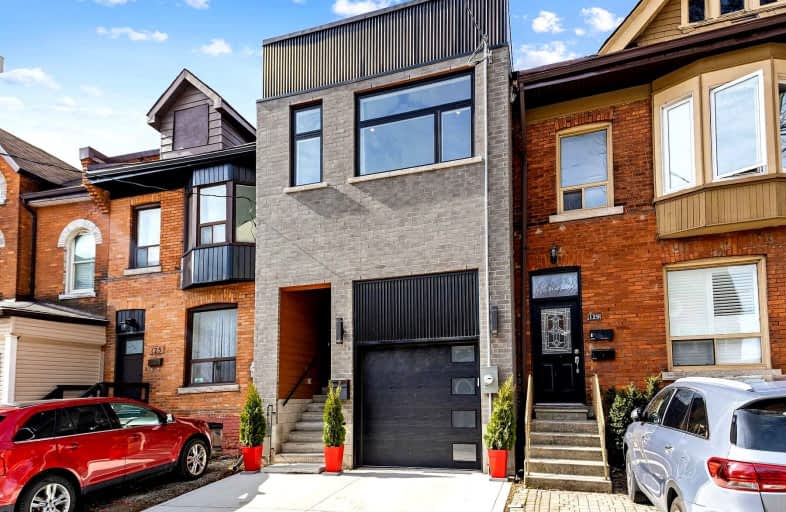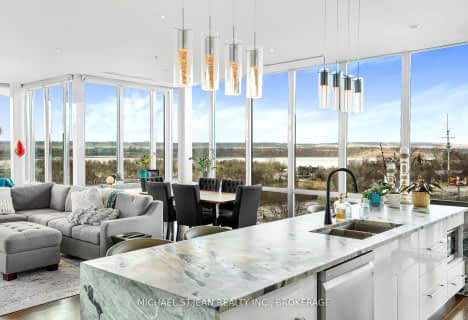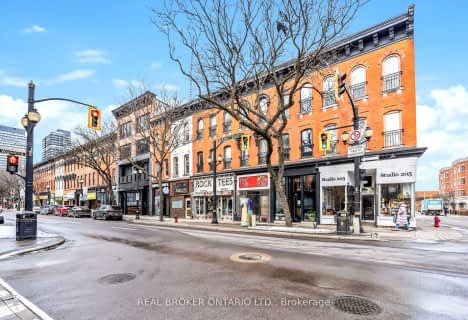
3D Walkthrough

Strathcona Junior Public School
Elementary: Public
0.92 km
Central Junior Public School
Elementary: Public
0.58 km
Hess Street Junior Public School
Elementary: Public
0.46 km
Ryerson Middle School
Elementary: Public
0.89 km
St. Joseph Catholic Elementary School
Elementary: Catholic
1.22 km
Queen Victoria Elementary Public School
Elementary: Public
1.44 km
King William Alter Ed Secondary School
Secondary: Public
1.31 km
Turning Point School
Secondary: Public
0.74 km
École secondaire Georges-P-Vanier
Secondary: Public
1.70 km
St. Charles Catholic Adult Secondary School
Secondary: Catholic
2.36 km
Sir John A Macdonald Secondary School
Secondary: Public
0.29 km
Cathedral High School
Secondary: Catholic
1.93 km



