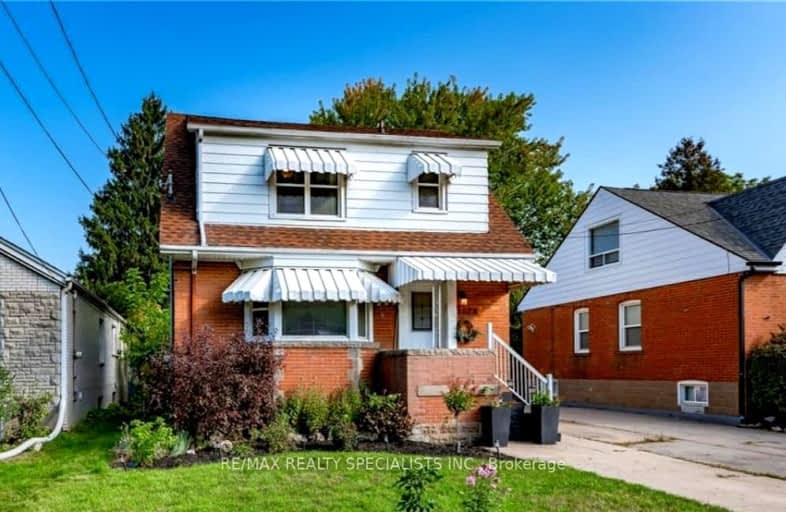Very Walkable
- Most errands can be accomplished on foot.
Good Transit
- Some errands can be accomplished by public transportation.
Bikeable
- Some errands can be accomplished on bike.

Buchanan Park School
Elementary: PublicQueensdale School
Elementary: PublicRyerson Middle School
Elementary: PublicSt. Joseph Catholic Elementary School
Elementary: CatholicNorwood Park Elementary School
Elementary: PublicSts. Peter and Paul Catholic Elementary School
Elementary: CatholicKing William Alter Ed Secondary School
Secondary: PublicTurning Point School
Secondary: PublicSt. Charles Catholic Adult Secondary School
Secondary: CatholicSir John A Macdonald Secondary School
Secondary: PublicCathedral High School
Secondary: CatholicWestmount Secondary School
Secondary: Public-
Shisha Kaif
592 Upper James Street, Unit 1, Hamilton, ON L9C 2Z1 0.27km -
Firth's Celtic Pub
543 Upper James Street, Hamilton, ON L9C 2Y5 0.27km -
Eatery & Bar Rumak
570 Upper Wellington Street, Hamilton, ON L9A 3P9 1.04km
-
Starbucks
135 Fennell Avenue W, Hamilton, ON L9C 7V7 0.53km -
7-Eleven
622 Upper Wellington St, Hamilton, ON L9A 3R1 1.05km -
Shady Grove Lukaya Cafe
592 Upper Wellington Street, Hamilton, ON L9A 3P9 1.04km
-
GoodLife Fitness
2 King Street W, Hamilton, ON L8P 1A1 1.92km -
Century Fitness
635 Upper Wentworth Street, Hamilton, ON L9A 4V4 2.09km -
Alchemy CrossFit Hamilton
67 Frid Street, Unit 14, Hamilton, ON L8P 4M3 2.16km
-
Shoppers Drug Mart
661 Upper James Street, Hamilton, ON L9C 5R8 0.48km -
Sutherland's Pharmacy
180 James Street S, Hamilton, ON L8P 4V1 1.29km -
Power Drug Mart
121 King Street E, Hamilton, ON L8N 1A9 1.96km
-
Tracie's Place Restaurant & Karaoke
592 Upper James Street, Hamilton, ON L9C 2Y8 0.27km -
Shisha Kaif
592 Upper James Street, Unit 1, Hamilton, ON L9C 2Z1 0.27km -
Firth's Celtic Pub
543 Upper James Street, Hamilton, ON L9C 2Y5 0.27km
-
Jackson Square
2 King Street W, Hamilton, ON L8P 1A1 2.03km -
Hamilton City Centre Mall
77 James Street N, Hamilton, ON L8R 2.09km -
CF Lime Ridge
999 Upper Wentworth Street, Hamilton, ON L9A 4X5 3.09km
-
Goodness Me! Natural Food Market
176 Locke Street S, Hamilton, ON L8P 4A9 1.7km -
Artie’s
170 Locke Street S, Hamilton, ON L8P 4A9 1.7km -
Nations Fresh Foods
2 King Street W, Unit 445, Jackson Square, Hamilton, ON L8P 1A2 2km
-
Liquor Control Board of Ontario
233 Dundurn Street S, Hamilton, ON L8P 4K8 1.75km -
LCBO
1149 Barton Street E, Hamilton, ON L8H 2V2 5.47km -
The Beer Store
396 Elizabeth St, Burlington, ON L7R 2L6 11.56km
-
Bahama Car Wash
914 Upper James Street, Hamilton, ON L9C 3A5 1.75km -
Upper James Toyota
999 Upper James St, Hamilton, ON L9C 3A6 2.12km -
Canadian Tire Gas+
314 Main Street E, Hamilton, ON L8N 1H9 2.14km
-
Landmark Cinemas 6 Jackson Square
2 King Street W, Hamilton, ON L8P 1A2 2km -
Theatre Aquarius
190 King William Street, Hamilton, ON L8R 1A8 2.12km -
Staircase Cafe Theatre
27 Dundurn Street N, Hamilton, ON L8R 3C9 2.54km
-
Hamilton Public Library
100 Mohawk Road W, Hamilton, ON L9C 1W1 1.34km -
Hamilton Public Library
955 King Street W, Hamilton, ON L8S 1K9 3.07km -
Mills Memorial Library
1280 Main Street W, Hamilton, ON L8S 4L8 3.92km
-
St Joseph's Hospital
50 Charlton Avenue E, Hamilton, ON L8N 4A6 1.16km -
Juravinski Cancer Centre
699 Concession Street, Hamilton, ON L8V 5C2 2.65km -
Juravinski Hospital
711 Concession Street, Hamilton, ON L8V 5C2 2.78km




