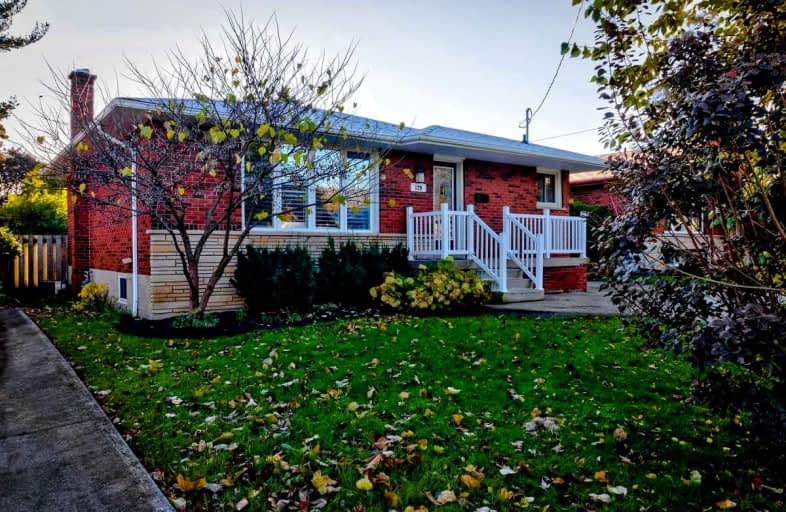
Buchanan Park School
Elementary: Public
0.58 km
Westview Middle School
Elementary: Public
0.94 km
Westwood Junior Public School
Elementary: Public
0.70 km
ÉÉC Monseigneur-de-Laval
Elementary: Catholic
0.30 km
Chedoke Middle School
Elementary: Public
1.01 km
Annunciation of Our Lord Catholic Elementary School
Elementary: Catholic
1.14 km
Turning Point School
Secondary: Public
3.00 km
St. Charles Catholic Adult Secondary School
Secondary: Catholic
1.82 km
Sir Allan MacNab Secondary School
Secondary: Public
2.23 km
Westdale Secondary School
Secondary: Public
2.89 km
Westmount Secondary School
Secondary: Public
0.76 km
St. Thomas More Catholic Secondary School
Secondary: Catholic
3.01 km














