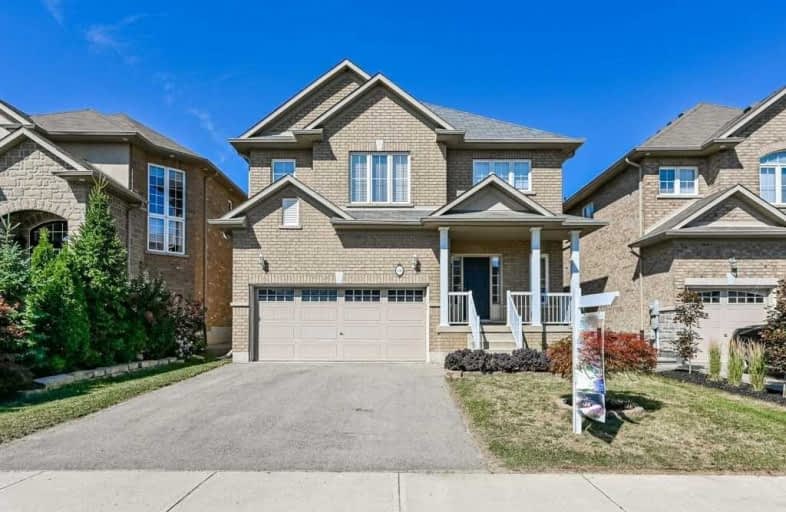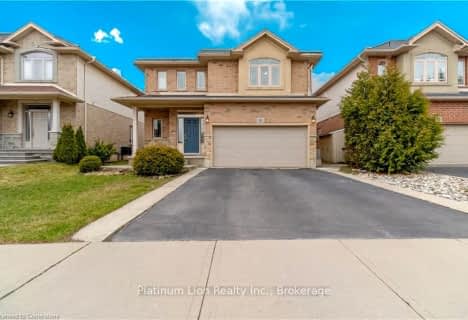
Tiffany Hills Elementary Public School
Elementary: Public
0.23 km
St. Vincent de Paul Catholic Elementary School
Elementary: Catholic
1.45 km
Gordon Price School
Elementary: Public
1.65 km
Holy Name of Mary Catholic Elementary School
Elementary: Catholic
1.17 km
Immaculate Conception Catholic Elementary School
Elementary: Catholic
1.62 km
St. Thérèse of Lisieux Catholic Elementary School
Elementary: Catholic
1.72 km
Dundas Valley Secondary School
Secondary: Public
6.03 km
St. Mary Catholic Secondary School
Secondary: Catholic
4.54 km
Sir Allan MacNab Secondary School
Secondary: Public
2.28 km
Westdale Secondary School
Secondary: Public
5.85 km
Westmount Secondary School
Secondary: Public
3.54 km
St. Thomas More Catholic Secondary School
Secondary: Catholic
1.21 km













