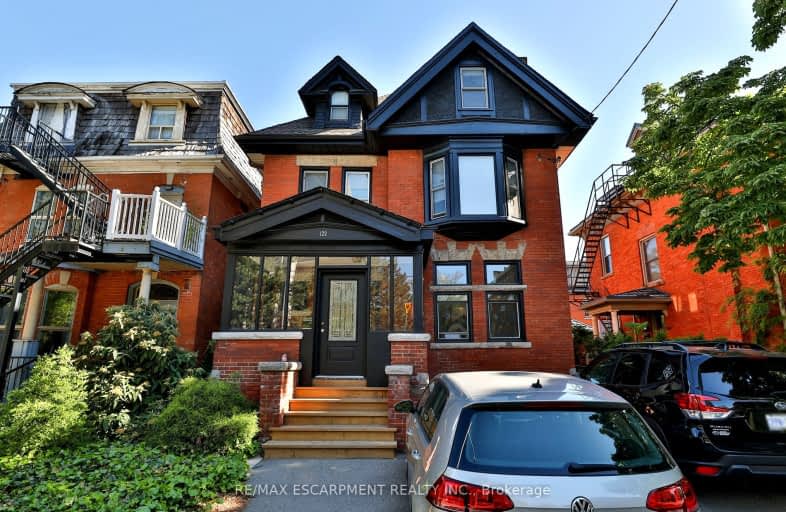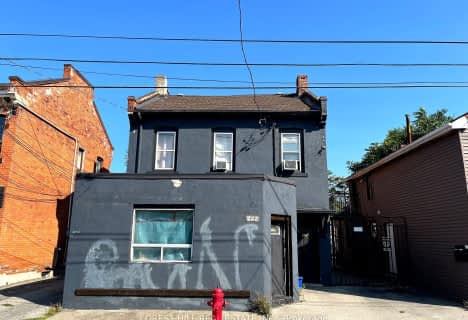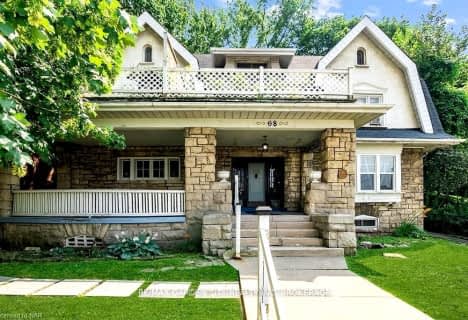Somewhat Walkable
- Some errands can be accomplished on foot.
64
/100
Excellent Transit
- Most errands can be accomplished by public transportation.
81
/100
Biker's Paradise
- Daily errands do not require a car.
90
/100

Central Junior Public School
Elementary: Public
0.56 km
Queensdale School
Elementary: Public
1.16 km
Hess Street Junior Public School
Elementary: Public
1.45 km
Ryerson Middle School
Elementary: Public
0.34 km
St. Joseph Catholic Elementary School
Elementary: Catholic
0.65 km
Earl Kitchener Junior Public School
Elementary: Public
1.06 km
King William Alter Ed Secondary School
Secondary: Public
1.64 km
Turning Point School
Secondary: Public
0.82 km
École secondaire Georges-P-Vanier
Secondary: Public
2.09 km
St. Charles Catholic Adult Secondary School
Secondary: Catholic
1.48 km
Sir John A Macdonald Secondary School
Secondary: Public
1.26 km
Westdale Secondary School
Secondary: Public
1.99 km
-
Durand Park
250 Park St S (Park and Charlton), Hamilton ON 0.3km -
Mapleside Park
11 Mapleside Ave (Mapleside and Spruceside), Hamilton ON 0.43km -
Pheasant Plucker Parking Lot
Hamilton ON 0.9km
-
RBC Royal Bank
65 Locke St S (at Main), Hamilton ON L8P 4A3 0.94km -
BMO Bank of Montreal
2 King St W, Hamilton ON L8P 1A1 1.1km -
TD Bank Financial Group
938 King St W, Hamilton ON L8S 1K8 2.37km








