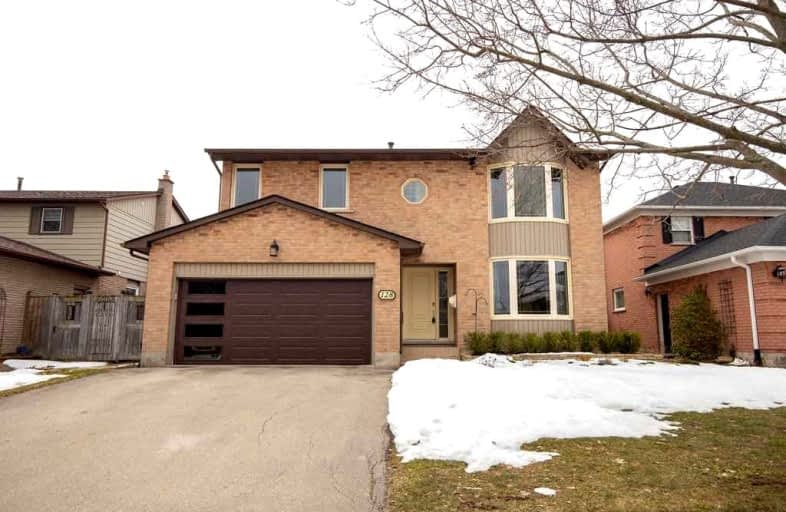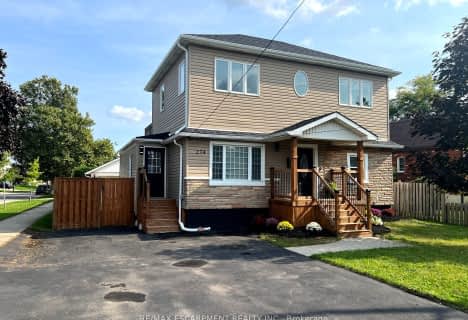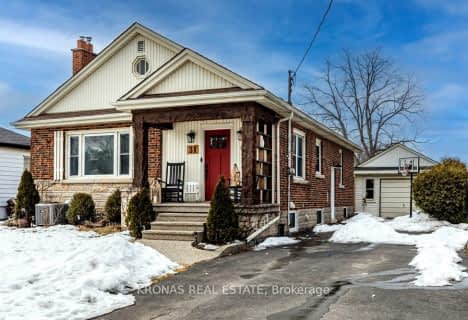Car-Dependent
- Almost all errands require a car.
13
/100
Some Transit
- Most errands require a car.
31
/100
Somewhat Bikeable
- Most errands require a car.
35
/100

Eastdale Public School
Elementary: Public
2.53 km
St. Clare of Assisi Catholic Elementary School
Elementary: Catholic
0.55 km
Our Lady of Peace Catholic Elementary School
Elementary: Catholic
1.41 km
Mountain View Public School
Elementary: Public
2.36 km
St. Francis Xavier Catholic Elementary School
Elementary: Catholic
1.67 km
Memorial Public School
Elementary: Public
1.19 km
Delta Secondary School
Secondary: Public
8.56 km
Glendale Secondary School
Secondary: Public
5.39 km
Sir Winston Churchill Secondary School
Secondary: Public
7.03 km
Orchard Park Secondary School
Secondary: Public
1.00 km
Saltfleet High School
Secondary: Public
5.76 km
Cardinal Newman Catholic Secondary School
Secondary: Catholic
2.64 km
-
Ernie Seager Parkette
Hamilton ON 4.14km -
Heritage Green Sports Park
447 1st Rd W, Stoney Creek ON 5.28km -
Heritage Green Leash Free Dog Park
Stoney Creek ON 5.21km
-
CIBC
393 Barton St, Stoney Creek ON L8E 2L2 2.01km -
BMO Bank of Montreal
910 Queenston Rd (Lake Ave.), Stoney Creek ON L8G 1B5 3.6km -
HODL Bitcoin ATM - Busy Bee Convenience
29 Delawana Dr, Hamilton ON L8E 1G3 4.37km













