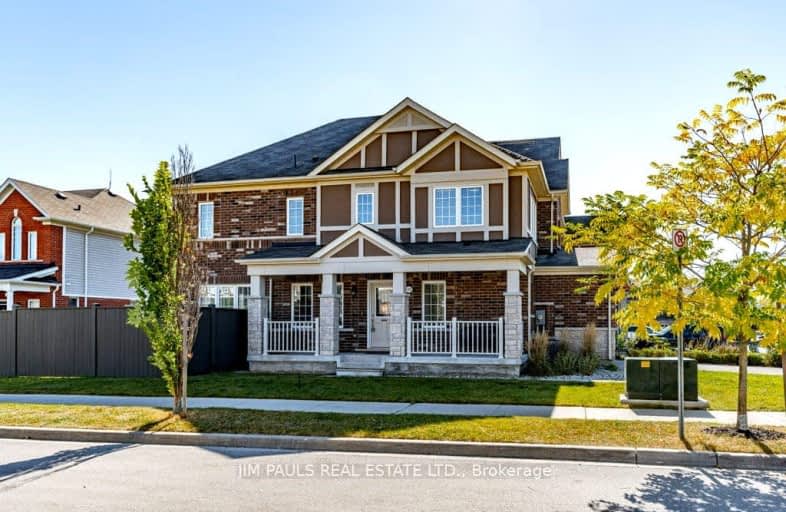Car-Dependent
- Almost all errands require a car.
21
/100
No Nearby Transit
- Almost all errands require a car.
0
/100
Somewhat Bikeable
- Most errands require a car.
37
/100

Brant Hills Public School
Elementary: Public
3.57 km
St. Thomas Catholic Elementary School
Elementary: Catholic
2.30 km
Mary Hopkins Public School
Elementary: Public
1.72 km
Allan A Greenleaf Elementary
Elementary: Public
2.70 km
Guardian Angels Catholic Elementary School
Elementary: Catholic
2.47 km
Guy B Brown Elementary Public School
Elementary: Public
3.08 km
Thomas Merton Catholic Secondary School
Secondary: Catholic
6.54 km
Lester B. Pearson High School
Secondary: Public
6.78 km
Aldershot High School
Secondary: Public
5.85 km
M M Robinson High School
Secondary: Public
5.10 km
Notre Dame Roman Catholic Secondary School
Secondary: Catholic
5.37 km
Waterdown District High School
Secondary: Public
2.77 km
-
Kerns Park
1801 Kerns Rd, Burlington ON 3.65km -
Newport Park
ON 6.58km -
Lansdown Park
3470 Hannibal Rd (Palmer Road), Burlington ON L7M 1Z6 7.11km
-
TD Bank Financial Group
255 Dundas St E (Hamilton St N), Waterdown ON L8B 0E5 2.42km -
BMO Bank of Montreal
95 Dundas St E, Waterdown ON L9H 0C2 4.15km -
Scotiabank
1250 Brant St, Burlington ON L7P 1X8 4.7km









