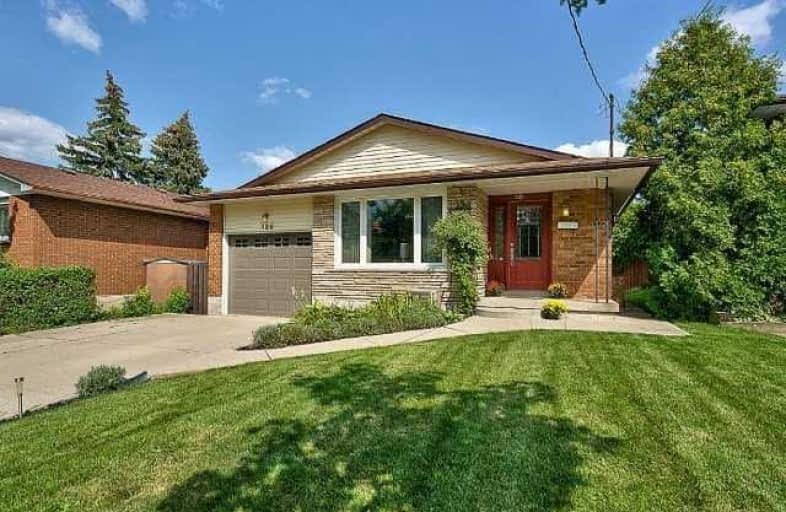
Holbrook Junior Public School
Elementary: Public
1.12 km
Mountview Junior Public School
Elementary: Public
0.73 km
Regina Mundi Catholic Elementary School
Elementary: Catholic
1.18 km
St. Teresa of Avila Catholic Elementary School
Elementary: Catholic
0.33 km
St. Vincent de Paul Catholic Elementary School
Elementary: Catholic
1.43 km
Gordon Price School
Elementary: Public
1.46 km
École secondaire Georges-P-Vanier
Secondary: Public
4.36 km
St. Mary Catholic Secondary School
Secondary: Catholic
2.07 km
Sir Allan MacNab Secondary School
Secondary: Public
0.53 km
Westdale Secondary School
Secondary: Public
3.47 km
Westmount Secondary School
Secondary: Public
2.72 km
St. Thomas More Catholic Secondary School
Secondary: Catholic
2.46 km




