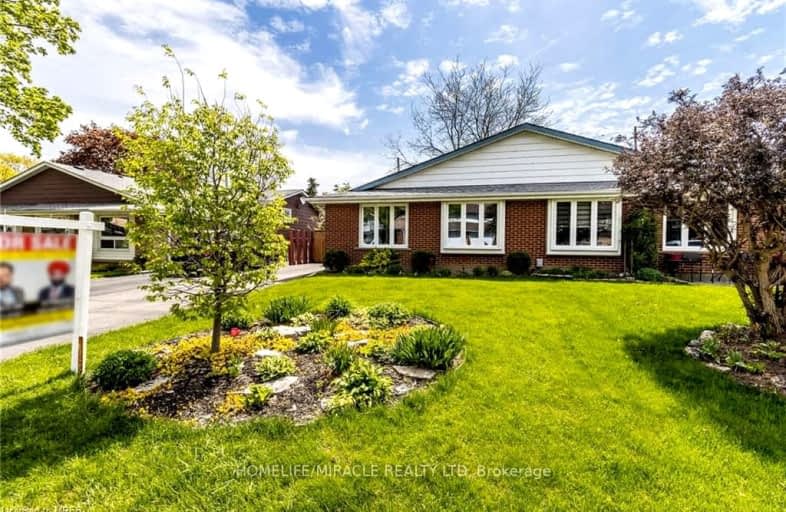Car-Dependent
- Most errands require a car.
Some Transit
- Most errands require a car.
Somewhat Bikeable
- Most errands require a car.

Glen Echo Junior Public School
Elementary: PublicGlen Brae Middle School
Elementary: PublicSt. Luke Catholic Elementary School
Elementary: CatholicElizabeth Bagshaw School
Elementary: PublicBilly Green Elementary School
Elementary: PublicSir Wilfrid Laurier Public School
Elementary: PublicÉSAC Mère-Teresa
Secondary: CatholicDelta Secondary School
Secondary: PublicGlendale Secondary School
Secondary: PublicSir Winston Churchill Secondary School
Secondary: PublicSherwood Secondary School
Secondary: PublicSaltfleet High School
Secondary: Public-
Red Hill Bowl
Hamilton ON 1.51km -
Heritage Green Sports Park
447 1st Rd W, Stoney Creek ON 1.77km -
Heritage Green Leash Free Dog Park
Stoney Creek ON 2.31km
-
CIBC
399 Greenhill Ave, Hamilton ON L8K 6N5 0.53km -
RBC Royal Bank
1050 Paramount Dr, Stoney Creek ON L8J 1P8 1.79km -
Teachers Credit Union
144 Pottruff Rd N, Hamilton ON L8H 2M3 2.35km
- 3 bath
- 3 bed
- 1100 sqft
2 Buffalo Court, Hamilton, Ontario • L8J 2A3 • Stoney Creek Mountain














