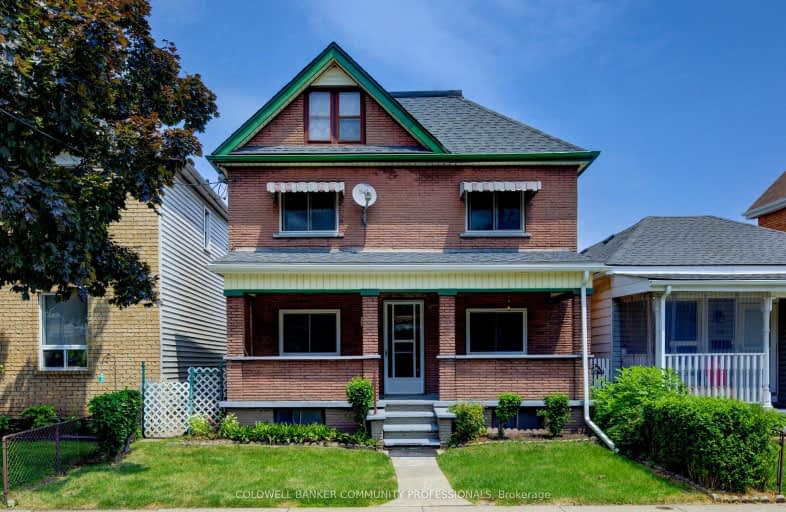Very Walkable
- Most errands can be accomplished on foot.
88
/100
Good Transit
- Some errands can be accomplished by public transportation.
61
/100
Very Bikeable
- Most errands can be accomplished on bike.
70
/100

ÉÉC Notre-Dame
Elementary: Catholic
1.28 km
St. Ann (Hamilton) Catholic Elementary School
Elementary: Catholic
0.87 km
Holy Name of Jesus Catholic Elementary School
Elementary: Catholic
0.38 km
Adelaide Hoodless Public School
Elementary: Public
1.07 km
Memorial (City) School
Elementary: Public
1.05 km
Prince of Wales Elementary Public School
Elementary: Public
0.49 km
King William Alter Ed Secondary School
Secondary: Public
2.78 km
Vincent Massey/James Street
Secondary: Public
3.17 km
Delta Secondary School
Secondary: Public
1.54 km
Sir Winston Churchill Secondary School
Secondary: Public
2.97 km
Sherwood Secondary School
Secondary: Public
2.62 km
Cathedral High School
Secondary: Catholic
2.27 km
-
Powell Park
134 Stirton St, Hamilton ON 1.22km -
Mountain Drive Park
Concession St (Upper Gage), Hamilton ON 1.75km -
Myrtle Park
Myrtle Ave (Delaware St), Hamilton ON 1.87km
-
BMO Bank of Montreal
886 Barton St E (Gage Ave.), Hamilton ON L8L 3B7 0.29km -
Meridian Credit Union ATM
1187 Barton St E, Hamilton ON L8H 2V4 1.24km -
CIBC
1273 Barton St E (Kenilworth Ave. N.), Hamilton ON L8H 2V4 1.51km





