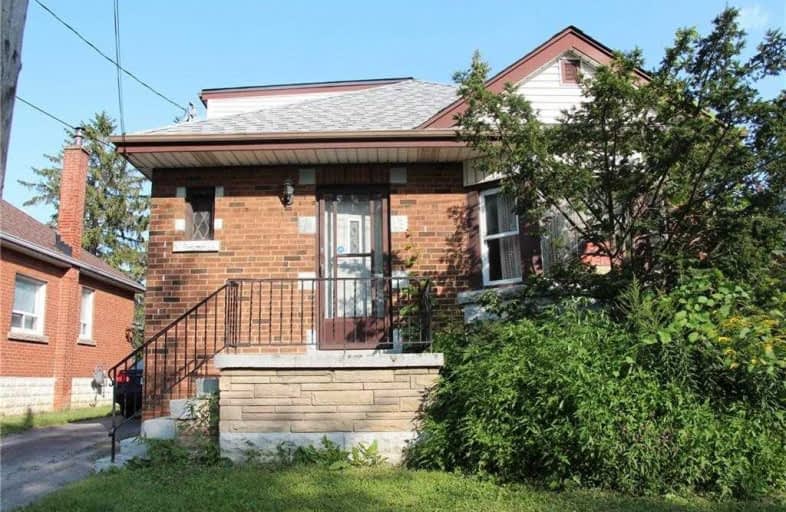Sold on Jun 04, 2019
Note: Property is not currently for sale or for rent.

-
Type: Detached
-
Style: 1 1/2 Storey
-
Size: 1100 sqft
-
Lot Size: 12.19 x 32.23 Metres
-
Age: 51-99 years
-
Taxes: $3,414 per year
-
Days on Site: 3 Days
-
Added: Sep 07, 2019 (3 days on market)
-
Updated:
-
Last Checked: 3 months ago
-
MLS®#: X4470494
-
Listed By: Re/max escarpment realty inc., brokerage
Walking Distance To College And Shopping Centre. 5+1 Bedrooms, 3 Full Bathroom. House With Ample Parking. Large Bright Eat In Kitchen. New Roof Singles, -2016; New Basement Water Proof. New Basement Full Bathroom. Rsa
Property Details
Facts for 13 West 3rd Street, Hamilton
Status
Days on Market: 3
Last Status: Sold
Sold Date: Jun 04, 2019
Closed Date: Jun 28, 2019
Expiry Date: Aug 01, 2019
Sold Price: $425,000
Unavailable Date: Jun 04, 2019
Input Date: Jun 01, 2019
Prior LSC: Listing with no contract changes
Property
Status: Sale
Property Type: Detached
Style: 1 1/2 Storey
Size (sq ft): 1100
Age: 51-99
Area: Hamilton
Community: Southam
Availability Date: Immediate
Inside
Bedrooms: 5
Bathrooms: 3
Kitchens: 1
Rooms: 6
Den/Family Room: No
Air Conditioning: Central Air
Fireplace: No
Washrooms: 3
Building
Basement: Full
Heat Type: Forced Air
Heat Source: Gas
Exterior: Brick
Exterior: Other
Water Supply: Municipal
Special Designation: Unknown
Parking
Driveway: Private
Garage Type: None
Covered Parking Spaces: 3
Total Parking Spaces: 3
Fees
Tax Year: 2018
Tax Legal Description: Pt Lts 238 & 239, Pl 540, As In Vm179539;Hamilton
Taxes: $3,414
Land
Cross Street: West 5th/Fennell
Municipality District: Hamilton
Fronting On: East
Parcel Number: 170250145
Pool: None
Sewer: Sewers
Lot Depth: 32.23 Metres
Lot Frontage: 12.19 Metres
Acres: < .50
Rooms
Room details for 13 West 3rd Street, Hamilton
| Type | Dimensions | Description |
|---|---|---|
| Foyer Main | - | |
| Kitchen Main | 3.35 x 4.27 | |
| Br Main | 3.35 x 4.75 | |
| Br Main | 3.35 x 3.84 | |
| Br Main | 2.74 x 3.14 | |
| Bathroom Main | - | 4 Pc Bath |
| Br 2nd | 3.54 x 5.36 | |
| Br 2nd | 2.93 x 4.57 | |
| Bathroom 2nd | - | 3 Pc Bath |
| Br Bsmt | 5.49 x 6.70 | |
| Laundry Bsmt | - | |
| Bathroom Bsmt | - | 3 Pc Bath |
| XXXXXXXX | XXX XX, XXXX |
XXXX XXX XXXX |
$XXX,XXX |
| XXX XX, XXXX |
XXXXXX XXX XXXX |
$XXX,XXX | |
| XXXXXXXX | XXX XX, XXXX |
XXXXXXXX XXX XXXX |
|
| XXX XX, XXXX |
XXXXXX XXX XXXX |
$XXX,XXX | |
| XXXXXXXX | XXX XX, XXXX |
XXXXXXXX XXX XXXX |
|
| XXX XX, XXXX |
XXXXXX XXX XXXX |
$XXX,XXX | |
| XXXXXXXX | XXX XX, XXXX |
XXXXXXXX XXX XXXX |
|
| XXX XX, XXXX |
XXXXXX XXX XXXX |
$XXX,XXX |
| XXXXXXXX XXXX | XXX XX, XXXX | $425,000 XXX XXXX |
| XXXXXXXX XXXXXX | XXX XX, XXXX | $436,900 XXX XXXX |
| XXXXXXXX XXXXXXXX | XXX XX, XXXX | XXX XXXX |
| XXXXXXXX XXXXXX | XXX XX, XXXX | $443,900 XXX XXXX |
| XXXXXXXX XXXXXXXX | XXX XX, XXXX | XXX XXXX |
| XXXXXXXX XXXXXX | XXX XX, XXXX | $445,000 XXX XXXX |
| XXXXXXXX XXXXXXXX | XXX XX, XXXX | XXX XXXX |
| XXXXXXXX XXXXXX | XXX XX, XXXX | $519,900 XXX XXXX |

Buchanan Park School
Elementary: PublicQueensdale School
Elementary: PublicRidgemount Junior Public School
Elementary: PublicÉÉC Monseigneur-de-Laval
Elementary: CatholicNorwood Park Elementary School
Elementary: PublicSts. Peter and Paul Catholic Elementary School
Elementary: CatholicKing William Alter Ed Secondary School
Secondary: PublicTurning Point School
Secondary: PublicSt. Charles Catholic Adult Secondary School
Secondary: CatholicSir John A Macdonald Secondary School
Secondary: PublicCathedral High School
Secondary: CatholicWestmount Secondary School
Secondary: Public

