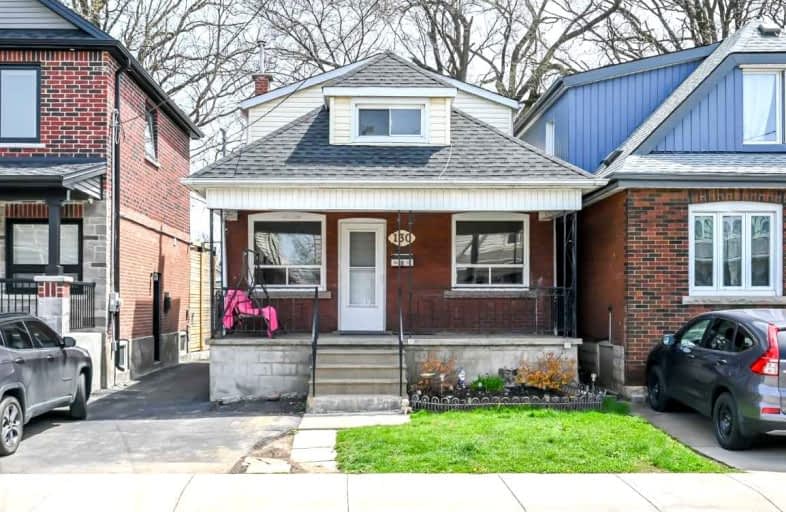
Parkdale School
Elementary: Public
1.09 km
Viscount Montgomery Public School
Elementary: Public
1.34 km
A M Cunningham Junior Public School
Elementary: Public
1.08 km
St. Eugene Catholic Elementary School
Elementary: Catholic
1.33 km
W H Ballard Public School
Elementary: Public
0.22 km
Queen Mary Public School
Elementary: Public
0.86 km
Vincent Massey/James Street
Secondary: Public
3.75 km
ÉSAC Mère-Teresa
Secondary: Catholic
3.85 km
Delta Secondary School
Secondary: Public
0.89 km
Glendale Secondary School
Secondary: Public
2.76 km
Sir Winston Churchill Secondary School
Secondary: Public
0.93 km
Sherwood Secondary School
Secondary: Public
2.35 km














