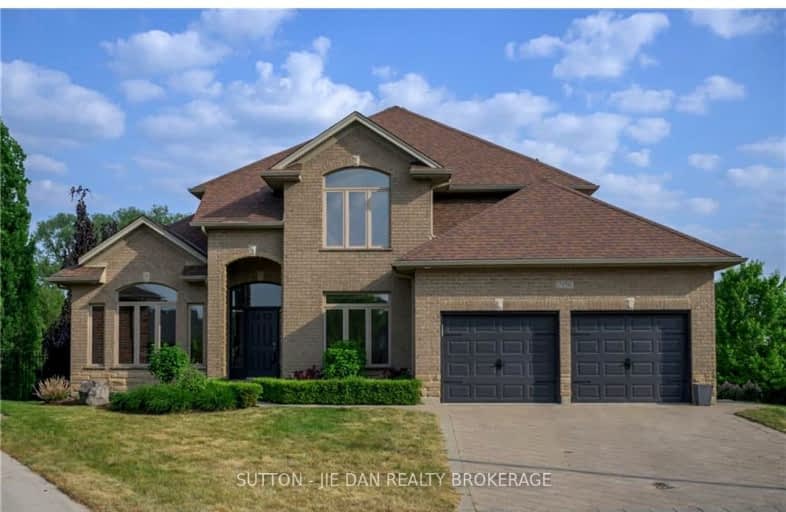Car-Dependent
- Almost all errands require a car.
18
/100
Minimal Transit
- Almost all errands require a car.
12
/100
Somewhat Bikeable
- Almost all errands require a car.
24
/100

École élémentaire publique La Pommeraie
Elementary: Public
1.79 km
St Theresa Separate School
Elementary: Catholic
3.55 km
Byron Somerset Public School
Elementary: Public
3.05 km
Jean Vanier Separate School
Elementary: Catholic
3.54 km
Byron Southwood Public School
Elementary: Public
3.62 km
Lambeth Public School
Elementary: Public
1.91 km
Westminster Secondary School
Secondary: Public
5.51 km
London South Collegiate Institute
Secondary: Public
8.31 km
St Thomas Aquinas Secondary School
Secondary: Catholic
5.62 km
Oakridge Secondary School
Secondary: Public
6.32 km
Sir Frederick Banting Secondary School
Secondary: Public
9.24 km
Saunders Secondary School
Secondary: Public
3.71 km
-
Byron Hills Park
London ON 1.22km -
Griffith Street Park
Ontario 3.37km -
Scenic View Park
Ironwood Rd (at Dogwood Cres.), London ON 3.85km
-
TD Bank Financial Group
1260 Commissioners Rd W, London ON N6K 1C7 1.72km -
RBC Royal Bank
2550 Main St (Colonel Talbot Road), London ON N6P 1R1 1.99km -
CoinFlip Bitcoin ATM
4562 Colonel Talbot Rd, London ON N6P 1B1 2.66km













