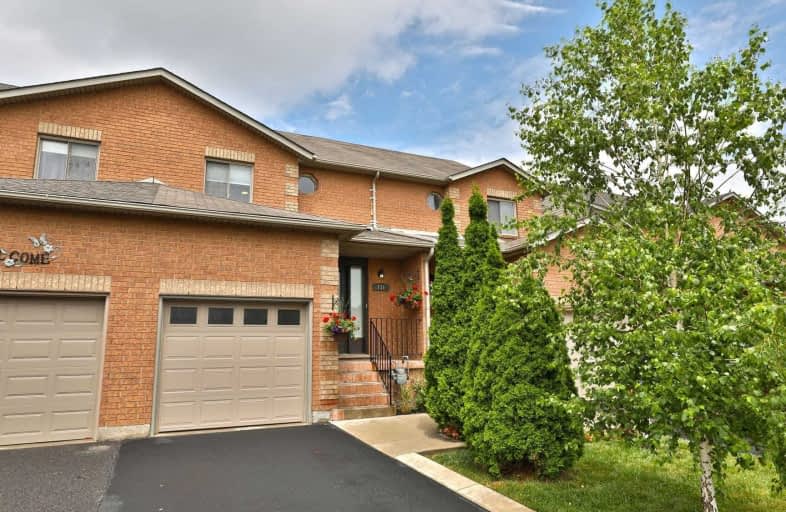Sold on Jun 29, 2020
Note: Property is not currently for sale or for rent.

-
Type: Att/Row/Twnhouse
-
Style: 2-Storey
-
Size: 1100 sqft
-
Lot Size: 18.7 x 99.3 Feet
-
Age: 16-30 years
-
Taxes: $3,590 per year
-
Days on Site: 5 Days
-
Added: Jun 24, 2020 (5 days on market)
-
Updated:
-
Last Checked: 2 months ago
-
MLS®#: X4805252
-
Listed By: Keller williams complete realty, brokerage
Recently Updated W/ Quality Craftmanship, Beautiful 3 Bdrm Freehold Townhome Located In Prime Hamilton Mountain Location. Offering Approx 2000 Sq Ft Of Finished Living Space, This Home Has Been Professionally Painted Throughout & Features Led Recessed Lighting Throughout, Updated Kitchen, Main Floor Family Room W/ Gas Fp, Spacious Bedrooms & Large Master Bdrm, Fully Finished Basement & Low Maintenance Fully Fenced Backyard W/ New Cement Patio! A Must Se!
Extras
Recently Completed Upgrades: Roof (2016), New Driveway, Cement Patio & Updated Throughout! Fantastic Proximity To All Major Amenities, Schools, Parks, Walking Distance To Public Transit & Mins To Hwy Access!
Property Details
Facts for 131 Terni Boulevard, Hamilton
Status
Days on Market: 5
Last Status: Sold
Sold Date: Jun 29, 2020
Closed Date: Jul 17, 2020
Expiry Date: Sep 30, 2020
Sold Price: $490,000
Unavailable Date: Jun 29, 2020
Input Date: Jun 24, 2020
Prior LSC: Listing with no contract changes
Property
Status: Sale
Property Type: Att/Row/Twnhouse
Style: 2-Storey
Size (sq ft): 1100
Age: 16-30
Area: Hamilton
Community: Allison
Availability Date: Flexible
Assessment Amount: $302,000
Assessment Year: 2016
Inside
Bedrooms: 3
Bathrooms: 2
Kitchens: 1
Rooms: 5
Den/Family Room: Yes
Air Conditioning: Central Air
Fireplace: Yes
Laundry Level: Lower
Central Vacuum: N
Washrooms: 2
Building
Basement: Finished
Basement 2: Full
Heat Type: Forced Air
Heat Source: Gas
Exterior: Brick
Exterior: Vinyl Siding
Elevator: N
Water Supply: Municipal
Special Designation: Unknown
Parking
Driveway: Private
Garage Spaces: 1
Garage Type: Built-In
Covered Parking Spaces: 2
Total Parking Spaces: 3
Fees
Tax Year: 2020
Tax Legal Description: Pcl Plan-1, Sec 62M780 ; Lt 30, Pl 62M780 ; S/T Lt
Taxes: $3,590
Highlights
Feature: Fenced Yard
Feature: Library
Feature: Park
Feature: Public Transit
Feature: Rec Centre
Feature: School
Land
Cross Street: Rymal Rd
Municipality District: Hamilton
Fronting On: North
Parcel Number: 175600276
Pool: None
Sewer: Sewers
Lot Depth: 99.3 Feet
Lot Frontage: 18.7 Feet
Additional Media
- Virtual Tour: https://storage.googleapis.com/marketplace-public/slideshows/EDqB9c8RONjku1zX9uLg5ef398e90f484292ae2
Rooms
Room details for 131 Terni Boulevard, Hamilton
| Type | Dimensions | Description |
|---|---|---|
| Foyer Main | - | Recessed Lights |
| Living Main | 4.57 x 5.49 | Gas Fireplace, Hardwood Floor, Combined W/Dining |
| Kitchen Main | 3.35 x 3.66 | Eat-In Kitchen |
| Bathroom Main | - | 2 Pc Bath |
| Master 2nd | 4.27 x 4.27 | W/I Closet, Laminate |
| 2nd Br 2nd | 3.96 x 2.74 | |
| 3rd Br 2nd | 3.96 x 2.74 | |
| Bathroom 2nd | - | 4 Pc Bath |
| Rec Bsmt | 4.57 x 5.49 | |
| Laundry Bsmt | - | |
| Cold/Cant Bsmt | - |
| XXXXXXXX | XXX XX, XXXX |
XXXX XXX XXXX |
$XXX,XXX |
| XXX XX, XXXX |
XXXXXX XXX XXXX |
$XXX,XXX |
| XXXXXXXX XXXX | XXX XX, XXXX | $490,000 XXX XXXX |
| XXXXXXXX XXXXXX | XXX XX, XXXX | $499,900 XXX XXXX |

Lincoln Alexander Public School
Elementary: PublicCecil B Stirling School
Elementary: PublicSt. Teresa of Calcutta Catholic Elementary School
Elementary: CatholicSt. John Paul II Catholic Elementary School
Elementary: CatholicTemplemead Elementary School
Elementary: PublicRay Lewis (Elementary) School
Elementary: PublicVincent Massey/James Street
Secondary: PublicÉSAC Mère-Teresa
Secondary: CatholicNora Henderson Secondary School
Secondary: PublicSherwood Secondary School
Secondary: PublicSt. Jean de Brebeuf Catholic Secondary School
Secondary: CatholicBishop Ryan Catholic Secondary School
Secondary: Catholic

