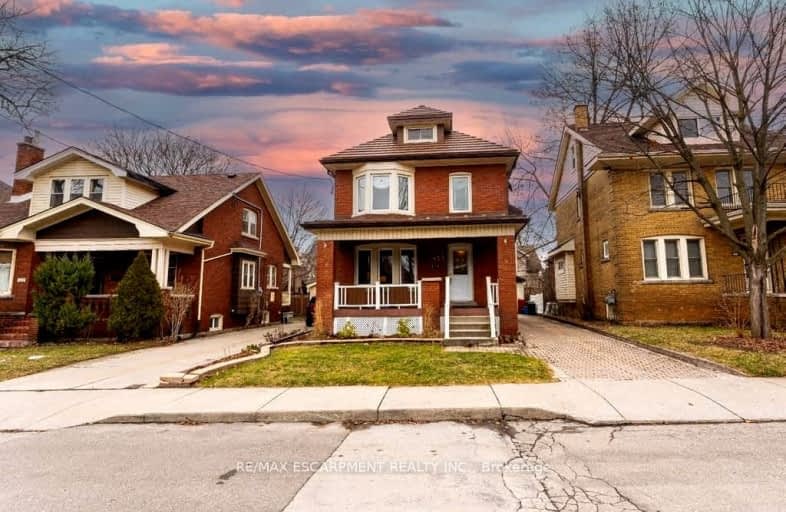Somewhat Walkable
- Some errands can be accomplished on foot.
52
/100
Good Transit
- Some errands can be accomplished by public transportation.
61
/100
Bikeable
- Some errands can be accomplished on bike.
63
/100

Sacred Heart of Jesus Catholic Elementary School
Elementary: Catholic
0.61 km
ÉÉC Notre-Dame
Elementary: Catholic
0.66 km
St. Ann (Hamilton) Catholic Elementary School
Elementary: Catholic
1.36 km
Adelaide Hoodless Public School
Elementary: Public
0.52 km
George L Armstrong Public School
Elementary: Public
1.08 km
Cathy Wever Elementary Public School
Elementary: Public
1.43 km
King William Alter Ed Secondary School
Secondary: Public
1.84 km
Turning Point School
Secondary: Public
2.42 km
Vincent Massey/James Street
Secondary: Public
2.15 km
Nora Henderson Secondary School
Secondary: Public
3.22 km
Sherwood Secondary School
Secondary: Public
2.48 km
Cathedral High School
Secondary: Catholic
1.17 km
-
Mountain Brow Park
0.66km -
Mountain Brow Park
0.88km -
Powell Park
134 Stirton St, Hamilton ON 1.24km
-
Scotiabank
924 King St E, Hamilton ON L8M 1B8 0.87km -
BMO Bank of Montreal
886 Barton St E (Gage Ave.), Hamilton ON L8L 3B7 1.73km -
Localcoin Bitcoin ATM - Hasty Market
225 John St S, Hamilton ON L8N 2C7 2.07km














