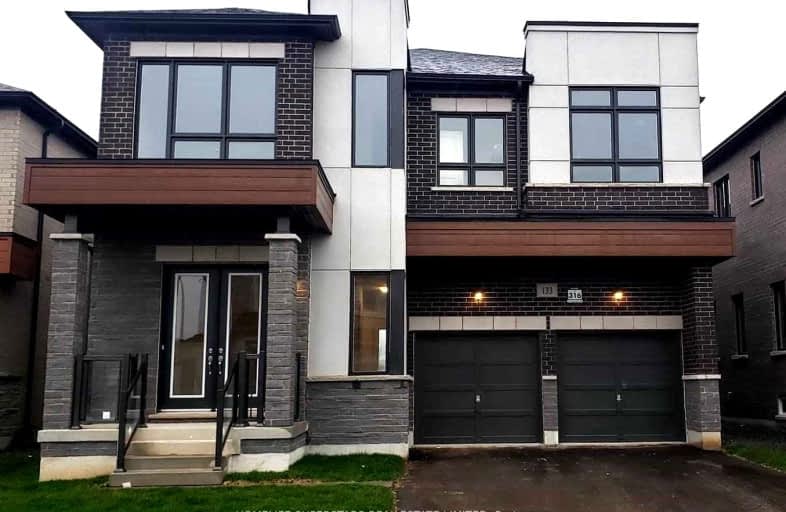
Aldershot Elementary School
Elementary: PublicSt. Thomas Catholic Elementary School
Elementary: CatholicMary Hopkins Public School
Elementary: PublicSt Marks Separate School
Elementary: CatholicAllan A Greenleaf Elementary
Elementary: PublicGuy B Brown Elementary Public School
Elementary: PublicThomas Merton Catholic Secondary School
Secondary: CatholicAldershot High School
Secondary: PublicBurlington Central High School
Secondary: PublicM M Robinson High School
Secondary: PublicNotre Dame Roman Catholic Secondary School
Secondary: CatholicWaterdown District High School
Secondary: Public-
Kerns Park
1801 Kerns Rd, Burlington ON 2.87km -
Ireland Park
Deer Run Ave, Burlington ON 5.65km -
Spencer Smith Park
1400 Lakeshore Rd (Maple), Burlington ON L7S 1Y2 6.45km
-
TD Bank Financial Group
255 Dundas St E (Hamilton St N), Waterdown ON L8B 0E5 2.02km -
DUCA Financial Services Credit Union Ltd
2017 Mount Forest Dr, Burlington ON L7P 1H4 3.89km -
TD Bank Financial Group
596 Plains Rd E (King Rd.), Burlington ON L7T 2E7 3.99km


