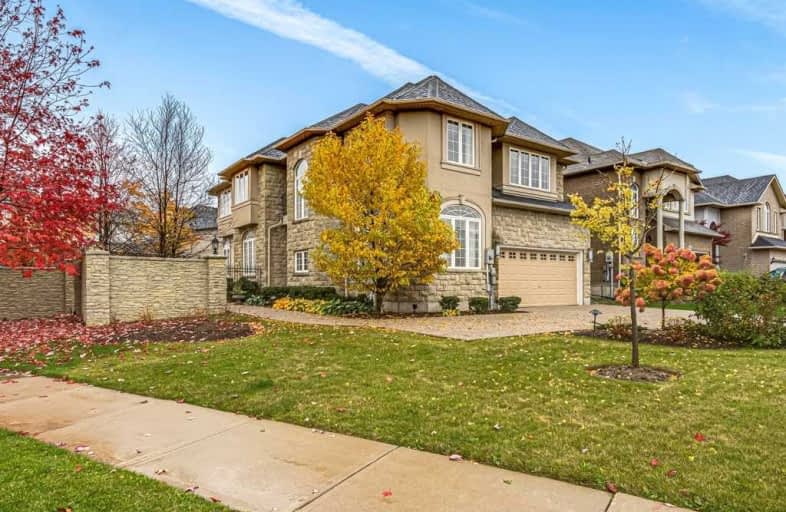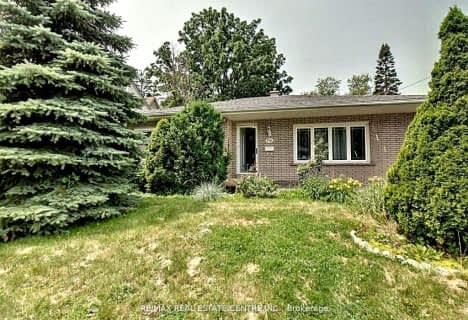
Tiffany Hills Elementary Public School
Elementary: Public
1.31 km
St. Teresa of Avila Catholic Elementary School
Elementary: Catholic
1.97 km
St. Vincent de Paul Catholic Elementary School
Elementary: Catholic
1.55 km
Holy Name of Mary Catholic Elementary School
Elementary: Catholic
0.52 km
Immaculate Conception Catholic Elementary School
Elementary: Catholic
1.91 km
Ancaster Meadow Elementary Public School
Elementary: Public
0.99 km
Dundas Valley Secondary School
Secondary: Public
4.72 km
St. Mary Catholic Secondary School
Secondary: Catholic
3.47 km
Sir Allan MacNab Secondary School
Secondary: Public
1.73 km
Westdale Secondary School
Secondary: Public
5.14 km
Westmount Secondary School
Secondary: Public
3.74 km
St. Thomas More Catholic Secondary School
Secondary: Catholic
2.11 km





