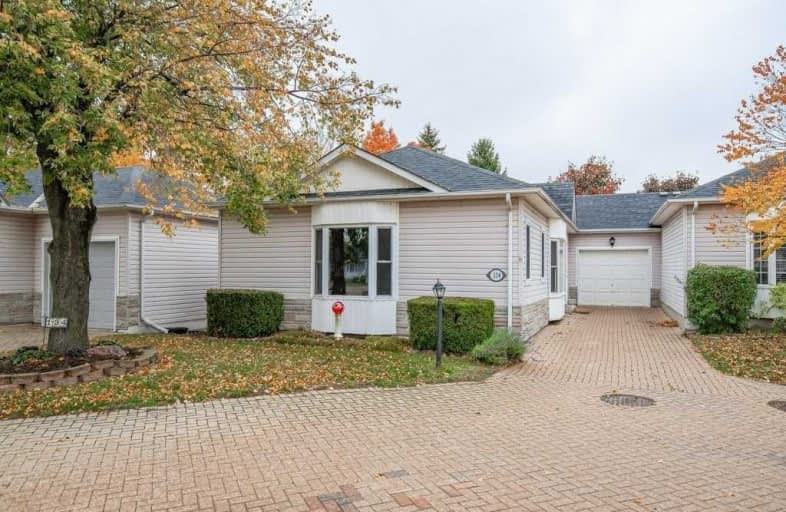
Tiffany Hills Elementary Public School
Elementary: Public
2.12 km
St. Vincent de Paul Catholic Elementary School
Elementary: Catholic
2.51 km
Gordon Price School
Elementary: Public
2.53 km
Corpus Christi Catholic Elementary School
Elementary: Catholic
1.70 km
R A Riddell Public School
Elementary: Public
2.46 km
St. Thérèse of Lisieux Catholic Elementary School
Elementary: Catholic
0.63 km
St. Charles Catholic Adult Secondary School
Secondary: Catholic
5.50 km
St. Mary Catholic Secondary School
Secondary: Catholic
5.98 km
Sir Allan MacNab Secondary School
Secondary: Public
3.50 km
Westmount Secondary School
Secondary: Public
3.47 km
St. Jean de Brebeuf Catholic Secondary School
Secondary: Catholic
4.35 km
St. Thomas More Catholic Secondary School
Secondary: Catholic
1.48 km











