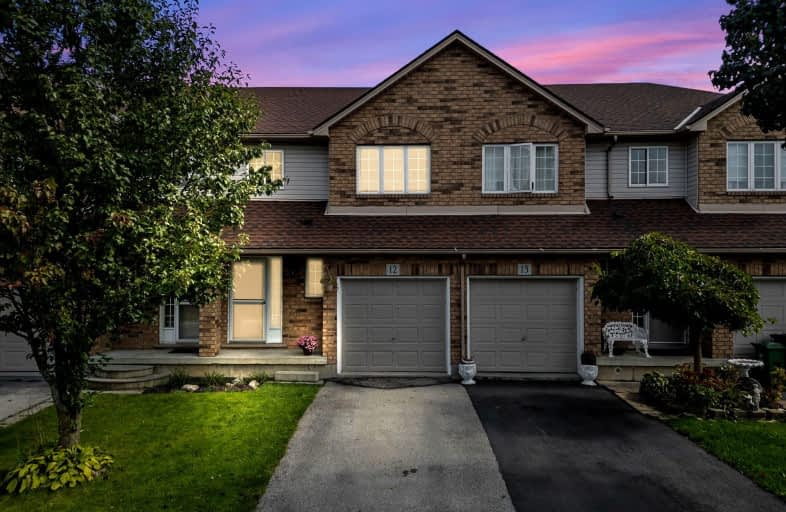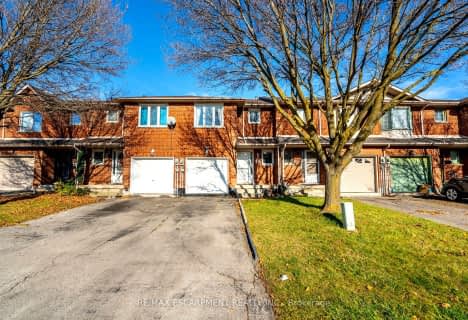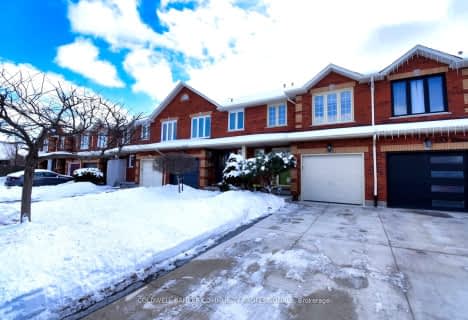Somewhat Walkable
- Some errands can be accomplished on foot.
Some Transit
- Most errands require a car.
Somewhat Bikeable
- Most errands require a car.

Lincoln Alexander Public School
Elementary: PublicSt. Kateri Tekakwitha Catholic Elementary School
Elementary: CatholicSt. Teresa of Calcutta Catholic Elementary School
Elementary: CatholicSt. John Paul II Catholic Elementary School
Elementary: CatholicTemplemead Elementary School
Elementary: PublicRay Lewis (Elementary) School
Elementary: PublicVincent Massey/James Street
Secondary: PublicÉSAC Mère-Teresa
Secondary: CatholicNora Henderson Secondary School
Secondary: PublicSherwood Secondary School
Secondary: PublicSt. Jean de Brebeuf Catholic Secondary School
Secondary: CatholicBishop Ryan Catholic Secondary School
Secondary: Catholic-
Raoabe Restaurant Lounge & Bar
1405 Upper Ottawa Street, Hamilton, ON L8W 1N3 1.59km -
State & Main Kitchen And Bar
1591 Upper James Street, Unit 103, Hamilton, ON L9B 0H7 3.28km -
Kelseys Original Roadhouse
1550 Upper James St, Hamilton, ON L9B 2L6 3.41km
-
Tim Hortons
1368 Upper Gage Street, Hamilton, ON L8W 1N2 1.45km -
Tim Hortons
505 Rymal Road E, Hamilton, ON L8W 3X1 1.6km -
Munchies Coffee House & BARKery
1000 Upper Gage Avenue, Unit 4, Hamilton, ON L8V 4R5 2.81km
-
GoodLife Fitness
1070 Stone Church Road E, Hamilton, ON L8W 3K8 1.48km -
5 Star Fitness & Nutrition
1215 Stonechurch Road E, Hamilton, ON L8W 2C6 1.88km -
GoodLife Fitness
883 Upper Wentworth St, Hamilton, ON L9A 4Y6 3.46km
-
Rymal Gage Pharmacy
153 - 905 Rymal Rd E, Hamilton, ON L8W 3M2 0.49km -
Hauser’s Pharmacy & Home Healthcare
1010 Upper Wentworth Street, Hamilton, ON L9A 4V9 3.12km -
Shoppers Drug Mart
999 Upper Wentworth Street, Unit 0131, Hamilton, ON L9A 4X5 3.15km
-
New Orleans Pizza
905 Rymal Road E, Hamilton, ON L8W 3M2 0.49km -
Mr Sub
963 Rymal Road E, Hamilton, ON L8W 3M2 0.57km -
Wendy's
967 Rymal Road, Hamilton, ON L8W 2M2 0.6km
-
CF Lime Ridge
999 Upper Wentworth Street, Hamilton, ON L9A 4X5 3.03km -
Upper James Square
1508 Upper James Street, Hamilton, ON L9B 1K3 3.47km -
Hamilton City Centre Mall
77 James Street N, Hamilton, ON L8R 7.73km
-
Lococo's
400 Nebo Road, Hamilton, ON L8W 2E1 1.25km -
Zarky's Fine Foods
20 Hempstead Drive, Hamilton, ON L8W 2E7 1.47km -
Food Basics
505 Rymal Road E, Hamilton, ON L8W 3Z1 1.61km
-
LCBO
1149 Barton Street E, Hamilton, ON L8H 2V2 7.72km -
Liquor Control Board of Ontario
233 Dundurn Street S, Hamilton, ON L8P 4K8 7.76km -
The Beer Store
396 Elizabeth St, Burlington, ON L7R 2L6 15.86km
-
Airport Ford Lincoln Sales
49 Rymal Road East, Hamilton, ON L9B 1B9 3.17km -
Sams Auto
1699 Upper James Street, Hamilton, ON L9B 1K7 3.31km -
Mountain Mitsubishi
1670 Upper James Street, Hamilton, ON L9B 1K5 3.39km
-
Cineplex Cinemas Hamilton Mountain
795 Paramount Dr, Hamilton, ON L8J 0B4 3.75km -
The Pearl Company
16 Steven Street, Hamilton, ON L8L 5N3 7.05km -
Theatre Aquarius
190 King William Street, Hamilton, ON L8R 1A8 7.32km
-
Hamilton Public Library
100 Mohawk Road W, Hamilton, ON L9C 1W1 5.2km -
Mills Memorial Library
1280 Main Street W, Hamilton, ON L8S 4L8 9.56km -
H.G. Thode Library
1280 Main Street W, Hamilton, ON L8S 9.62km
-
Juravinski Cancer Centre
699 Concession Street, Hamilton, ON L8V 5C2 5.67km -
Juravinski Hospital
711 Concession Street, Hamilton, ON L8V 5C2 5.62km -
St Peter's Hospital
88 Maplewood Avenue, Hamilton, ON L8M 1W9 6.27km
-
Broughton West Park
Hamilton ON L8W 3W4 0.07km -
Mountain Lions Club Park
Hamilton ON 1.59km -
Bobby Kerr Park
Ontario 2.91km
-
RBC Royal Bank
545 Rymal Rd E (Acadia Drive), Hamilton ON L8W 0A6 1.35km -
CIBC
1550 Upper James St (Rymal Rd. W.), Hamilton ON L9B 2L6 3.43km -
Healthcare & Municipal Employees Credit Union
209 Limeridge Rd E, Hamilton ON L9A 2S6 3.57km







