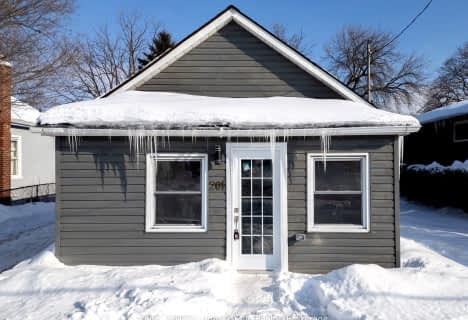
Holbrook Junior Public School
Elementary: Public
0.83 km
Regina Mundi Catholic Elementary School
Elementary: Catholic
0.89 km
Westview Middle School
Elementary: Public
1.49 km
Westwood Junior Public School
Elementary: Public
1.33 km
ÉÉC Monseigneur-de-Laval
Elementary: Catholic
1.02 km
Chedoke Middle School
Elementary: Public
0.26 km
St. Charles Catholic Adult Secondary School
Secondary: Catholic
2.43 km
St. Mary Catholic Secondary School
Secondary: Catholic
2.68 km
Sir Allan MacNab Secondary School
Secondary: Public
1.66 km
Westdale Secondary School
Secondary: Public
2.52 km
Westmount Secondary School
Secondary: Public
1.28 km
St. Thomas More Catholic Secondary School
Secondary: Catholic
2.92 km












