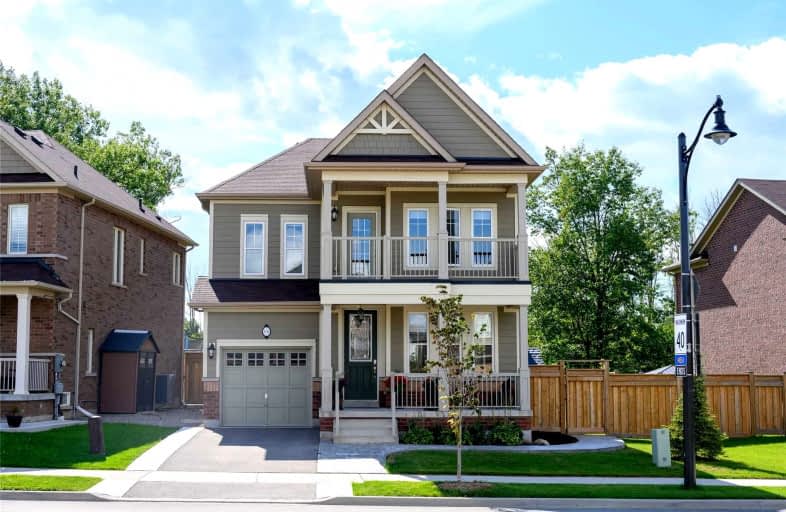
Video Tour

Flamborough Centre School
Elementary: Public
3.04 km
St. Thomas Catholic Elementary School
Elementary: Catholic
1.83 km
Mary Hopkins Public School
Elementary: Public
1.52 km
Allan A Greenleaf Elementary
Elementary: Public
0.49 km
Guardian Angels Catholic Elementary School
Elementary: Catholic
1.09 km
Guy B Brown Elementary Public School
Elementary: Public
0.85 km
École secondaire Georges-P-Vanier
Secondary: Public
7.76 km
Aldershot High School
Secondary: Public
6.14 km
Sir John A Macdonald Secondary School
Secondary: Public
8.83 km
St. Mary Catholic Secondary School
Secondary: Catholic
8.99 km
Waterdown District High School
Secondary: Public
0.40 km
Westdale Secondary School
Secondary: Public
8.36 km













