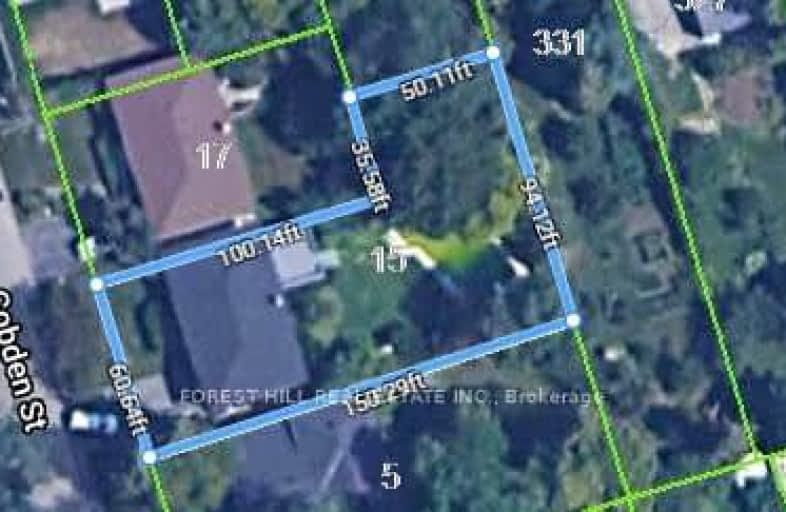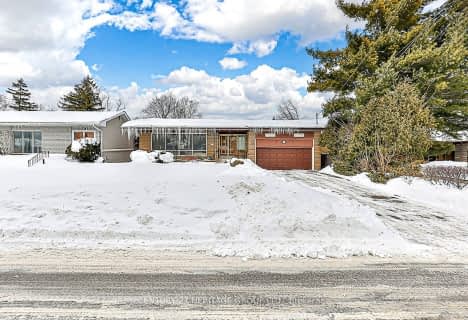Car-Dependent
- Almost all errands require a car.
Good Transit
- Some errands can be accomplished by public transportation.
Somewhat Bikeable
- Most errands require a car.

Cameron Public School
Elementary: PublicSt Antoine Daniel Catholic School
Elementary: CatholicChurchill Public School
Elementary: PublicWillowdale Middle School
Elementary: PublicR J Lang Elementary and Middle School
Elementary: PublicYorkview Public School
Elementary: PublicNorth West Year Round Alternative Centre
Secondary: PublicDrewry Secondary School
Secondary: PublicÉSC Monseigneur-de-Charbonnel
Secondary: CatholicCardinal Carter Academy for the Arts
Secondary: CatholicNorthview Heights Secondary School
Secondary: PublicEarl Haig Secondary School
Secondary: Public-
Belle Restaurant and Bar
4949 Bathurst Street, Unit 5, North York, ON M2R 1Y1 1.23km -
Daldongnae
5211 Yonge St, North York, ON M2N 5P7 1.5km -
Dakgogi
5310 Yonge Street, Toronto, ON M2N 1.51km
-
Canephora Cafe & Bakery
222 Finch Avenue W, Suite 101, Toronto, ON M2R 1M6 1.02km -
Tim Hortons
4915 Bathurst Street, Toronto, ON M2R 1X9 1.13km -
Centre Cafe
5 Park Home Ave, North York, ON M2N 6L4 1.31km
-
Rexall Pharma Plus
5150 Yonge Street, Toronto, ON M2N 6L8 0.79km -
Shoppers Drug Mart
598 Sheppard Ave W, North York, ON M3H 2S1 1.39km -
Loblaws
5095 Yonge Street, North York, ON M2N 6Z4 1.5km
-
Canephora Cafe & Bakery
222 Finch Avenue W, Suite 101, Toronto, ON M2R 1M6 1.02km -
Domino's Pizza
222 Finch Avenue W, Unit 109-110, North York, ON M2R 1M6 1.03km -
Subway
4907 Bathurst Street, Toronto, ON M2R 1X8 1.11km
-
North York Centre
5150 Yonge Street, Toronto, ON M2N 6L8 1.43km -
Yonge Sheppard Centre
4841 Yonge Street, North York, ON M2N 5X2 1.7km -
Centerpoint Mall
6464 Yonge Street, Toronto, ON M2M 3X7 3.29km
-
Healthy Planet North York
588 Sheppard Ave, Toronto, ON M3H 2S1 1.43km -
Metro
600 Sheppard Avenue W, North York, ON M3H 2S1 1.45km -
Loblaws
5095 Yonge Street, North York, ON M2N 6Z4 1.5km
-
LCBO
5095 Yonge Street, North York, ON M2N 6Z4 1.5km -
Sheppard Wine Works
187 Sheppard Avenue E, Toronto, ON M2N 3A8 2.56km -
LCBO
5995 Yonge St, North York, ON M2M 3V7 2.66km
-
Enercare
Willowdale, ON M2R 3S3 1.49km -
Ontario Consumers Home Services
2525 Sheppard Avenue E, Toronto, ON M9M 0B5 1.41km -
Liberal Party of Canada (Ontario)
4910 Yonge Street, North York, ON M2N 5N5 1.56km
-
Cineplex Cinemas Empress Walk
5095 Yonge Street, 3rd Floor, Toronto, ON M2N 6Z4 1.5km -
Cineplex Cinemas Yorkdale
Yorkdale Shopping Centre, 3401 Dufferin Street, Toronto, ON M6A 2T9 4.7km -
Imagine Cinemas Promenade
1 Promenade Circle, Lower Level, Thornhill, ON L4J 4P8 4.84km
-
North York Central Library
5120 Yonge Street, Toronto, ON M2N 5N9 1.33km -
Centennial Library
578 Finch Aveune W, Toronto, ON M2R 1N7 4.05km -
Toronto Public Library
2140 Avenue Road, Toronto, ON M5M 4M7 3.14km
-
Baycrest
3560 Bathurst Street, North York, ON M6A 2E1 4.11km -
North York General Hospital
4001 Leslie Street, North York, ON M2K 1E1 5.37km -
Shouldice Hospital
7750 Bayview Avenue, Thornhill, ON L3T 4A3 6.33km
-
Ellerslie Park
499 Ellerslie Ave, Toronto ON M2R 1C4 0.71km -
Dempsey Park
Ellerslie Ave, Toronto ON 1.06km -
Earl Bales Park
4169 Bathurst St, Toronto ON M3H 3P7 1.61km
-
CIBC
4927 Bathurst St (at Finch Ave.), Toronto ON M2R 1X8 1.14km -
TD Bank Financial Group
580 Sheppard Ave W, Downsview ON M3H 2S1 1.35km -
RBC Royal Bank
4789 Yonge St (Yonge), North York ON M2N 0G3 1.77km
- 4 bath
- 3 bed
- 2500 sqft
51 Bowerbank Drive, Toronto, Ontario • M2M 1Z9 • Newtonbrook East
- 4 bath
- 5 bed
- 3500 sqft
120 Santa Barbara Road, Toronto, Ontario • M2N 2C5 • Willowdale West
- 4 bath
- 4 bed
- 2500 sqft
386 Conley Street, Vaughan, Ontario • L4J 6T2 • Lakeview Estates
- 5 bath
- 4 bed
- 3000 sqft
73 William Durie Way, Toronto, Ontario • M2R 0A9 • Newtonbrook West














