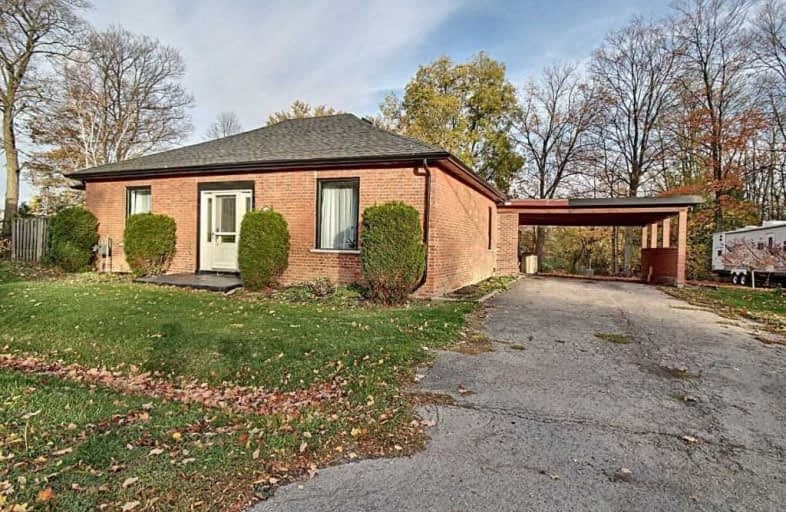Sold on Oct 28, 2020
Note: Property is not currently for sale or for rent.

-
Type: Detached
-
Style: Bungalow
-
Size: 2000 sqft
-
Lot Size: 226 x 325 Feet
-
Age: No Data
-
Taxes: $4,151 per year
-
Days on Site: 7 Days
-
Added: Oct 21, 2020 (1 week on market)
-
Updated:
-
Last Checked: 2 months ago
-
MLS®#: X4962667
-
Listed By: Purplebricks, brokerage
Country Living, Backing Onto Twenty Mile Creek, And Close To City Amenities. You Will Love The Huge Well Treed Private Backyard With In-Ground Pool, And Heated Shop. Home Waiting For Your Finishing Touches To Make This A Forever Home. 4 Bedrooms, 2 Full Bathrooms Including Gorgeous Master Ensuite Retreat, Main Floor Laundry, Exposed Brick Accents, Large Front Entrance, And Open Concept Living Area. Truly, A Must See!
Property Details
Facts for 1355 Woodburn Road, Hamilton
Status
Days on Market: 7
Last Status: Sold
Sold Date: Oct 28, 2020
Closed Date: Dec 09, 2020
Expiry Date: Feb 20, 2021
Sold Price: $780,000
Unavailable Date: Oct 28, 2020
Input Date: Oct 21, 2020
Property
Status: Sale
Property Type: Detached
Style: Bungalow
Size (sq ft): 2000
Area: Hamilton
Community: Woodburn
Availability Date: Flex
Inside
Bedrooms: 4
Bathrooms: 2
Kitchens: 1
Rooms: 7
Den/Family Room: No
Air Conditioning: Central Air
Fireplace: Yes
Laundry Level: Main
Central Vacuum: N
Washrooms: 2
Building
Basement: Unfinished
Heat Type: Forced Air
Heat Source: Gas
Exterior: Brick
Exterior: Other
Water Supply: Well
Special Designation: Unknown
Parking
Driveway: Private
Garage Spaces: 2
Garage Type: Carport
Covered Parking Spaces: 6
Total Parking Spaces: 8
Fees
Tax Year: 2020
Tax Legal Description: Lt 1, Blk A, Pl 188 , Lt 2, Blk A, Pl 188 , Lt 3,
Taxes: $4,151
Land
Cross Street: Golf Club / Woodburn
Municipality District: Hamilton
Fronting On: East
Pool: Inground
Sewer: Septic
Lot Depth: 325 Feet
Lot Frontage: 226 Feet
Acres: .50-1.99
Rooms
Room details for 1355 Woodburn Road, Hamilton
| Type | Dimensions | Description |
|---|---|---|
| Master Main | 3.25 x 4.67 | |
| 2nd Br Main | 3.53 x 4.45 | |
| 3rd Br Main | 3.58 x 4.50 | |
| 4th Br Main | 3.20 x 3.23 | |
| Dining Main | 2.87 x 4.90 | |
| Kitchen Main | 3.86 x 4.90 | |
| Foyer Main | 1.85 x 8.53 | |
| Laundry Main | 0.97 x 1.70 | |
| Living Main | 5.97 x 6.38 |
| XXXXXXXX | XXX XX, XXXX |
XXXX XXX XXXX |
$XXX,XXX |
| XXX XX, XXXX |
XXXXXX XXX XXXX |
$XXX,XXX |
| XXXXXXXX XXXX | XXX XX, XXXX | $780,000 XXX XXXX |
| XXXXXXXX XXXXXX | XXX XX, XXXX | $749,900 XXX XXXX |

École élémentaire Michaëlle Jean Elementary School
Elementary: PublicSt. James the Apostle Catholic Elementary School
Elementary: CatholicTapleytown Public School
Elementary: PublicOur Lady of the Assumption Catholic Elementary School
Elementary: CatholicSt. Mark Catholic Elementary School
Elementary: CatholicGatestone Elementary Public School
Elementary: PublicGlendale Secondary School
Secondary: PublicSir Winston Churchill Secondary School
Secondary: PublicOrchard Park Secondary School
Secondary: PublicSaltfleet High School
Secondary: PublicCardinal Newman Catholic Secondary School
Secondary: CatholicBishop Ryan Catholic Secondary School
Secondary: Catholic

