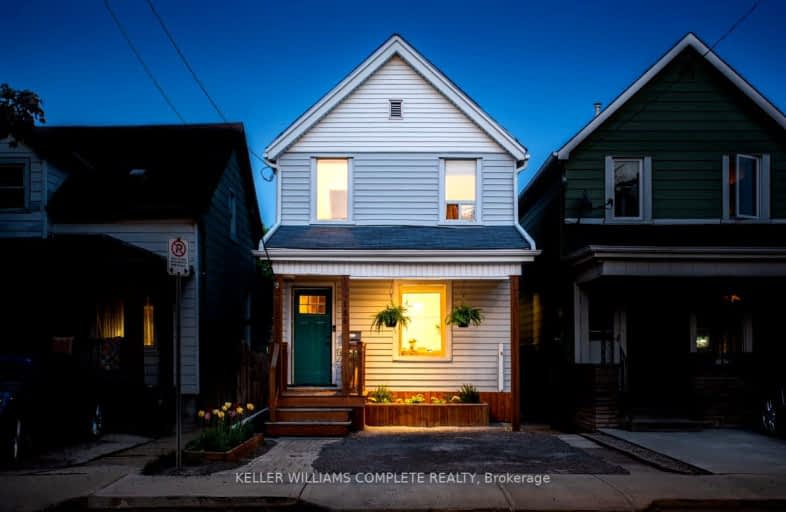
Video Tour
Somewhat Walkable
- Some errands can be accomplished on foot.
67
/100
Good Transit
- Some errands can be accomplished by public transportation.
62
/100
Very Bikeable
- Most errands can be accomplished on bike.
70
/100

St. John the Baptist Catholic Elementary School
Elementary: Catholic
1.05 km
A M Cunningham Junior Public School
Elementary: Public
1.27 km
Holy Name of Jesus Catholic Elementary School
Elementary: Catholic
0.26 km
Memorial (City) School
Elementary: Public
0.59 km
Queen Mary Public School
Elementary: Public
0.80 km
Prince of Wales Elementary Public School
Elementary: Public
0.90 km
Vincent Massey/James Street
Secondary: Public
2.99 km
ÉSAC Mère-Teresa
Secondary: Catholic
3.83 km
Delta Secondary School
Secondary: Public
1.07 km
Sir Winston Churchill Secondary School
Secondary: Public
2.53 km
Sherwood Secondary School
Secondary: Public
2.24 km
Cathedral High School
Secondary: Catholic
2.59 km
-
Mountain Brow Park
1.54km -
Powell Park
134 Stirton St, Hamilton ON 1.65km -
Andrew Warburton Memorial Park
Cope St, Hamilton ON 1.71km
-
United Ukrainian Credit Union
1252 Barton St E, Hamilton ON L8H 2V9 1.12km -
Localcoin Bitcoin ATM - Hasty Market
130 Queenston Rd, Hamilton ON L8K 1G6 2.51km -
BMO Bank of Montreal
290 Queenston Rd, Hamilton ON L8K 1H1 2.97km













