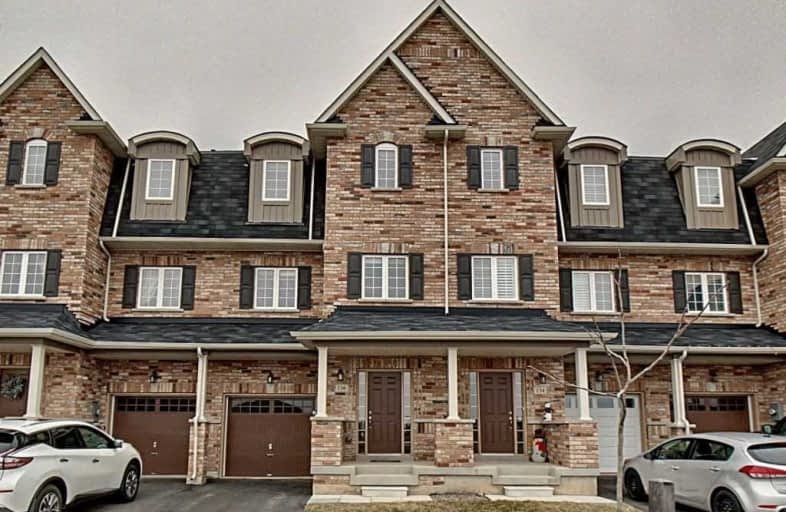Sold on May 06, 2019
Note: Property is not currently for sale or for rent.

-
Type: Att/Row/Twnhouse
-
Style: 3-Storey
-
Size: 2000 sqft
-
Lot Size: 19.69 x 80.28 Feet
-
Age: No Data
-
Taxes: $4,760 per year
-
Days on Site: 18 Days
-
Added: Sep 07, 2019 (2 weeks on market)
-
Updated:
-
Last Checked: 3 months ago
-
MLS®#: X4421525
-
Listed By: Purplebricks, brokerage
Beautiful 3 Story 3 Bedroom Townhouse In Quaint Countryside Waterdown Location! Bright, Spacious Open Concept Layout W/ 9Ft Ceilings, Dark Hardwood Throughout Main Floor, Balcony, Backyard, Generously Sized Bedrooms, Ensuite Master Bath, W/I Closet. Neighbourhood W/ Easy Commuter Access, Short Walk To Schools, Shopping, Restaurants, Outdoor Skating, Rid Fest, Parks & Hiking Trails. Includes Fridge, Stove, Dishwasher, Washer & Dryer.
Property Details
Facts for 136 Cole Street, Hamilton
Status
Days on Market: 18
Last Status: Sold
Sold Date: May 06, 2019
Closed Date: Jun 21, 2019
Expiry Date: Aug 17, 2019
Sold Price: $620,000
Unavailable Date: May 06, 2019
Input Date: Apr 18, 2019
Property
Status: Sale
Property Type: Att/Row/Twnhouse
Style: 3-Storey
Size (sq ft): 2000
Area: Hamilton
Community: Waterdown
Availability Date: Flex
Inside
Bedrooms: 3
Bathrooms: 3
Kitchens: 1
Rooms: 8
Den/Family Room: Yes
Air Conditioning: Central Air
Fireplace: No
Laundry Level: Main
Central Vacuum: N
Washrooms: 3
Building
Basement: None
Heat Type: Forced Air
Heat Source: Gas
Exterior: Brick
Exterior: Vinyl Siding
Water Supply: Municipal
Special Designation: Unknown
Parking
Driveway: Private
Garage Spaces: 1
Garage Type: Attached
Covered Parking Spaces: 1
Total Parking Spaces: 2
Fees
Tax Year: 2018
Tax Legal Description: Part Of Block 1 Plan 62M1224, Being Part 6 On 62R2
Taxes: $4,760
Land
Cross Street: Cole St. And Nisbet
Municipality District: Hamilton
Fronting On: East
Pool: None
Sewer: Sewers
Lot Depth: 80.28 Feet
Lot Frontage: 19.69 Feet
Acres: < .50
Rooms
Room details for 136 Cole Street, Hamilton
| Type | Dimensions | Description |
|---|---|---|
| Family Main | 4.72 x 3.76 | |
| Other Main | 2.51 x 1.88 | |
| Dining 2nd | 5.56 x 2.57 | |
| Kitchen 2nd | 5.74 x 4.78 | |
| Living 2nd | 4.67 x 3.18 | |
| Master 3rd | 4.98 x 3.99 | |
| 2nd Br 3rd | 3.91 x 2.69 | |
| 3rd Br 3rd | 2.92 x 4.65 |
| XXXXXXXX | XXX XX, XXXX |
XXXX XXX XXXX |
$XXX,XXX |
| XXX XX, XXXX |
XXXXXX XXX XXXX |
$XXX,XXX |
| XXXXXXXX XXXX | XXX XX, XXXX | $620,000 XXX XXXX |
| XXXXXXXX XXXXXX | XXX XX, XXXX | $639,999 XXX XXXX |

Flamborough Centre School
Elementary: PublicSt. Thomas Catholic Elementary School
Elementary: CatholicMary Hopkins Public School
Elementary: PublicAllan A Greenleaf Elementary
Elementary: PublicGuardian Angels Catholic Elementary School
Elementary: CatholicGuy B Brown Elementary Public School
Elementary: PublicÉcole secondaire Georges-P-Vanier
Secondary: PublicAldershot High School
Secondary: PublicSir John A Macdonald Secondary School
Secondary: PublicSt. Mary Catholic Secondary School
Secondary: CatholicWaterdown District High School
Secondary: PublicWestdale Secondary School
Secondary: Public

