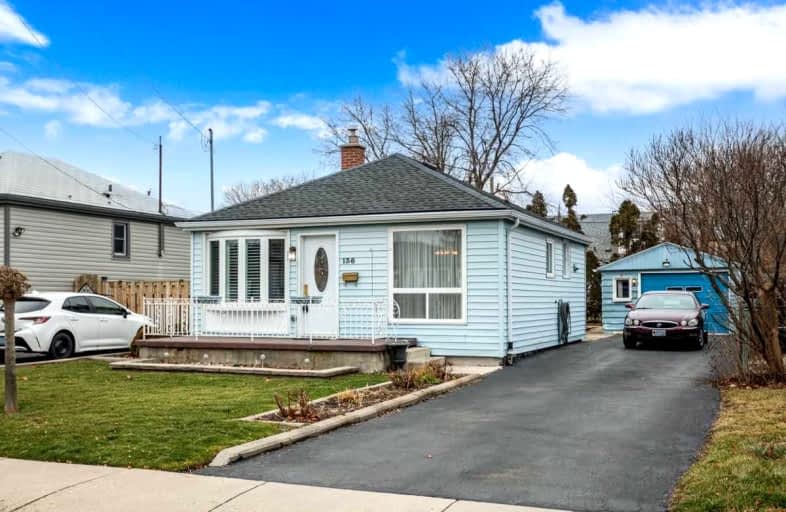Very Walkable
- Most errands can be accomplished on foot.
73
/100
Good Transit
- Some errands can be accomplished by public transportation.
50
/100
Bikeable
- Some errands can be accomplished on bike.
52
/100

Richard Beasley Junior Public School
Elementary: Public
1.12 km
École élémentaire Pavillon de la jeunesse
Elementary: Public
1.00 km
Blessed Sacrament Catholic Elementary School
Elementary: Catholic
0.52 km
St. Margaret Mary Catholic Elementary School
Elementary: Catholic
0.64 km
Huntington Park Junior Public School
Elementary: Public
0.90 km
Highview Public School
Elementary: Public
0.74 km
Vincent Massey/James Street
Secondary: Public
0.50 km
ÉSAC Mère-Teresa
Secondary: Catholic
1.44 km
Nora Henderson Secondary School
Secondary: Public
1.12 km
Delta Secondary School
Secondary: Public
2.52 km
Sherwood Secondary School
Secondary: Public
1.11 km
Cathedral High School
Secondary: Catholic
3.26 km
-
Mountain Brow Park
1.47km -
Mountain Drive Park
Concession St (Upper Gage), Hamilton ON 1.69km -
Cunningham Park
100 Wexford Ave S (Wexford and Central), Ontario 2.15km
-
Scotiabank
997A Fennell Ave E (Upper Gage and Fennell), Hamilton ON L8T 1R1 0.33km -
BMO Bank of Montreal
1128 Fennell Ave E (Upper Ottawa), Hamilton ON L8T 1S5 0.61km -
TD Bank Financial Group
1119 Fennell Ave E (Upper Ottawa St), Hamilton ON L8T 1S2 0.71km














