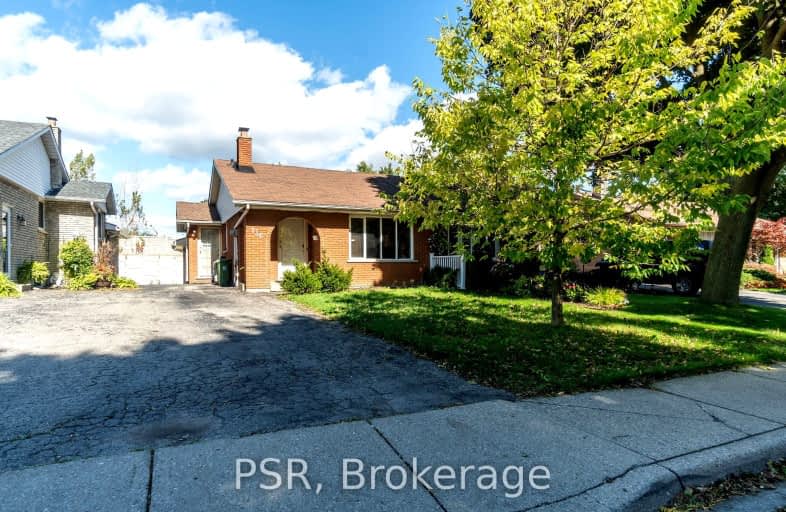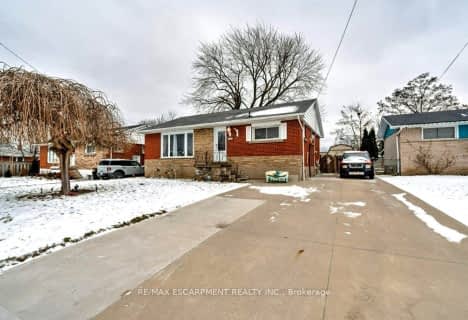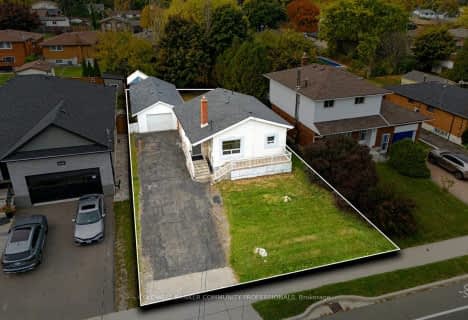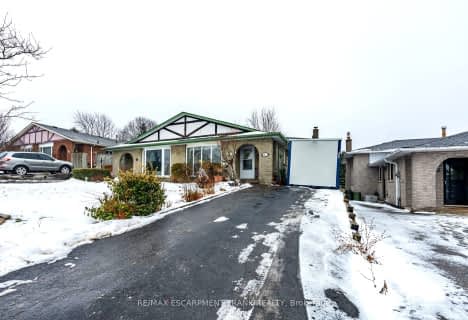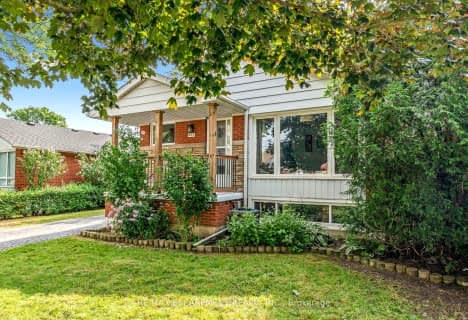Somewhat Walkable
- Some errands can be accomplished on foot.
55
/100
Some Transit
- Most errands require a car.
42
/100
Somewhat Bikeable
- Most errands require a car.
46
/100

Holbrook Junior Public School
Elementary: Public
1.26 km
Regina Mundi Catholic Elementary School
Elementary: Catholic
0.91 km
St. Teresa of Avila Catholic Elementary School
Elementary: Catholic
1.29 km
St. Vincent de Paul Catholic Elementary School
Elementary: Catholic
0.50 km
Gordon Price School
Elementary: Public
0.43 km
R A Riddell Public School
Elementary: Public
1.03 km
École secondaire Georges-P-Vanier
Secondary: Public
4.84 km
St. Mary Catholic Secondary School
Secondary: Catholic
3.02 km
Sir Allan MacNab Secondary School
Secondary: Public
0.55 km
Westdale Secondary School
Secondary: Public
3.97 km
Westmount Secondary School
Secondary: Public
2.04 km
St. Thomas More Catholic Secondary School
Secondary: Catholic
1.48 km
-
Fonthill Park
Wendover Dr, Hamilton ON 0.39km -
Macnab Playground
Hamilton ON 0.4km -
Gourley Park
Hamilton ON 2.02km
-
TD Canada Trust Branch and ATM
1280 Mohawk Rd, Ancaster ON L9G 3K9 1.12km -
BMO Bank of Montreal
375 Upper Paradise Rd, Hamilton ON L9C 5C9 1.17km -
BMO Bank of Montreal
737 Golf Links Rd, Ancaster ON L9K 1L5 2.77km
