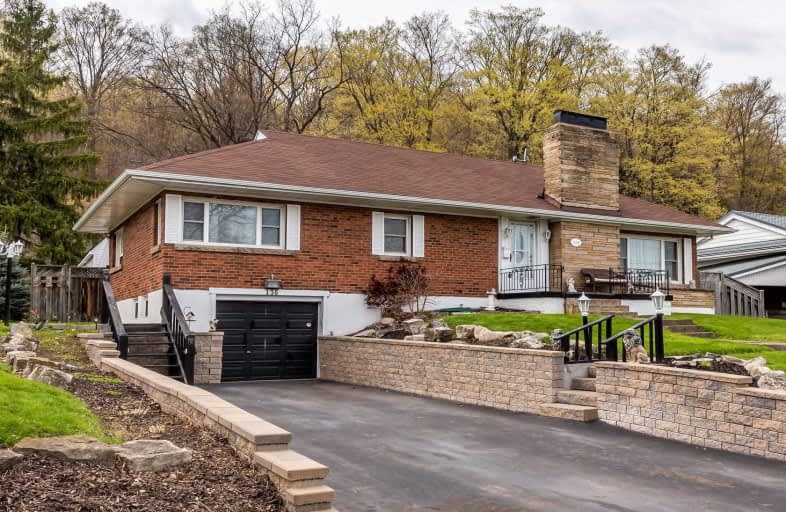
Rosedale Elementary School
Elementary: Public
0.43 km
École élémentaire Pavillon de la jeunesse
Elementary: Public
0.90 km
St. John the Baptist Catholic Elementary School
Elementary: Catholic
1.68 km
St. Margaret Mary Catholic Elementary School
Elementary: Catholic
1.23 km
A M Cunningham Junior Public School
Elementary: Public
1.54 km
Huntington Park Junior Public School
Elementary: Public
1.19 km
Vincent Massey/James Street
Secondary: Public
2.35 km
ÉSAC Mère-Teresa
Secondary: Catholic
1.67 km
Nora Henderson Secondary School
Secondary: Public
2.43 km
Delta Secondary School
Secondary: Public
1.84 km
Sir Winston Churchill Secondary School
Secondary: Public
2.10 km
Sherwood Secondary School
Secondary: Public
0.87 km














